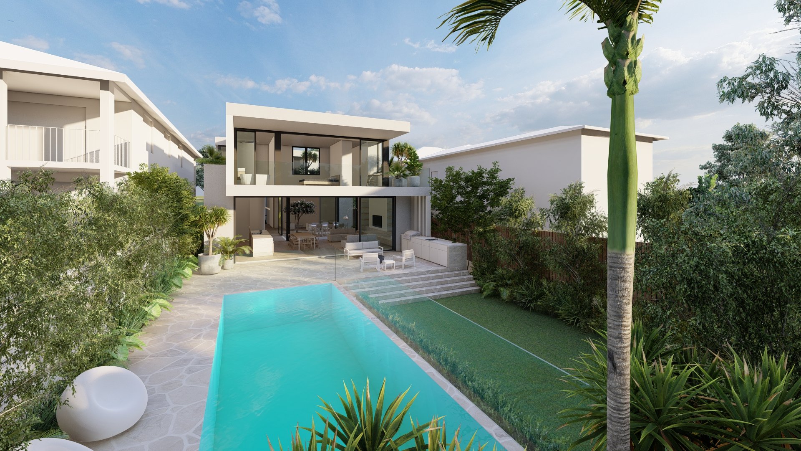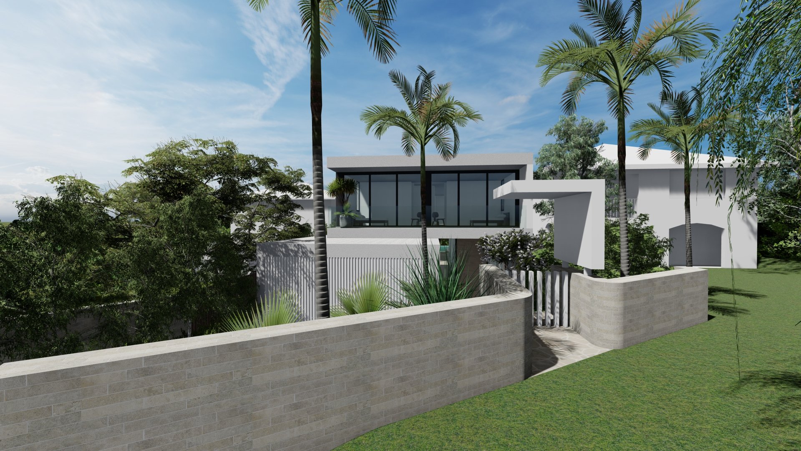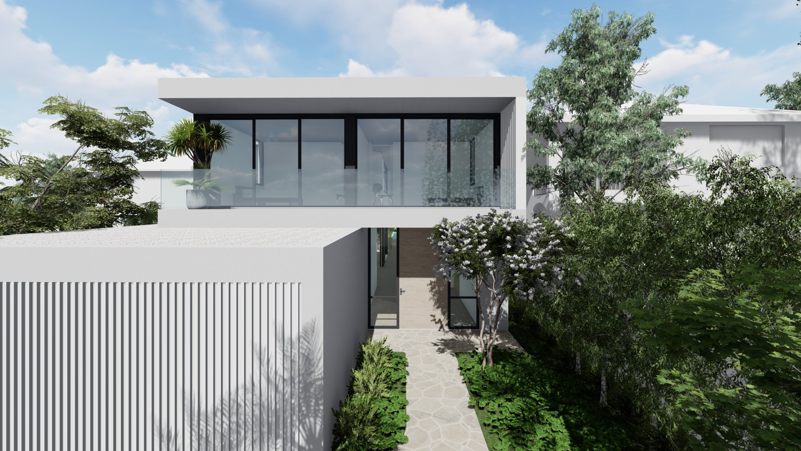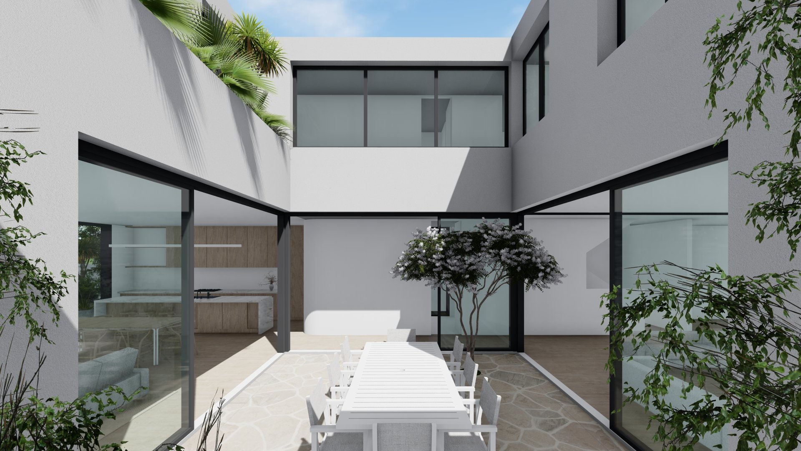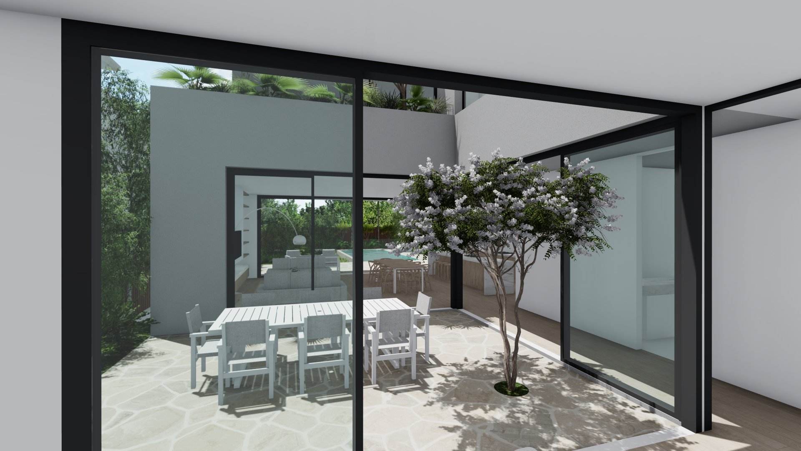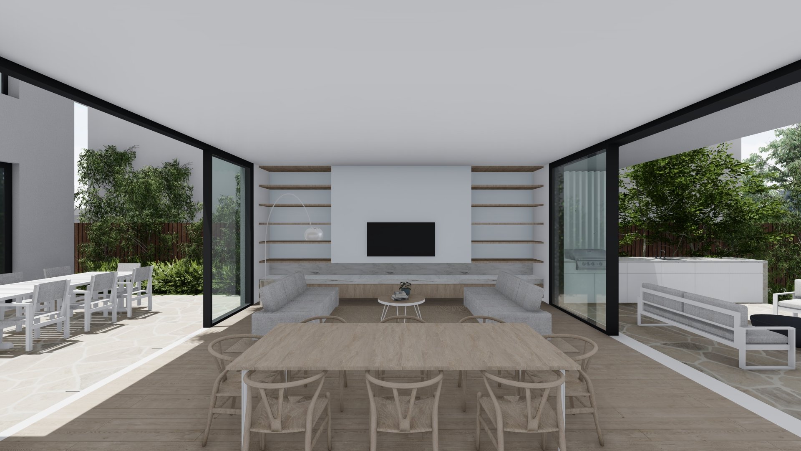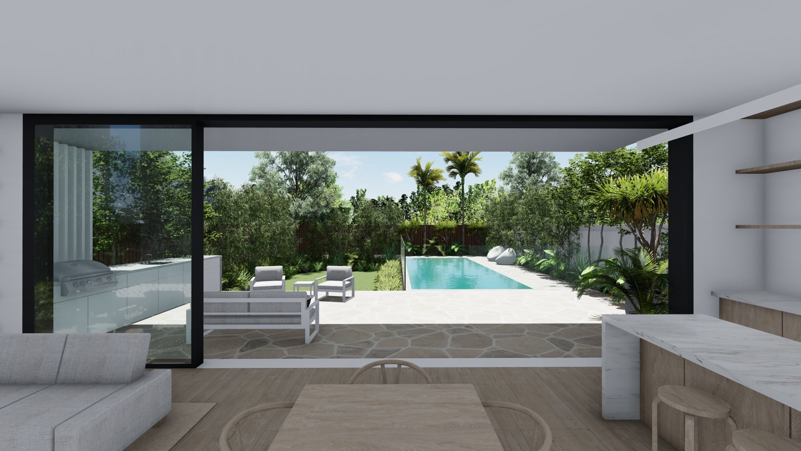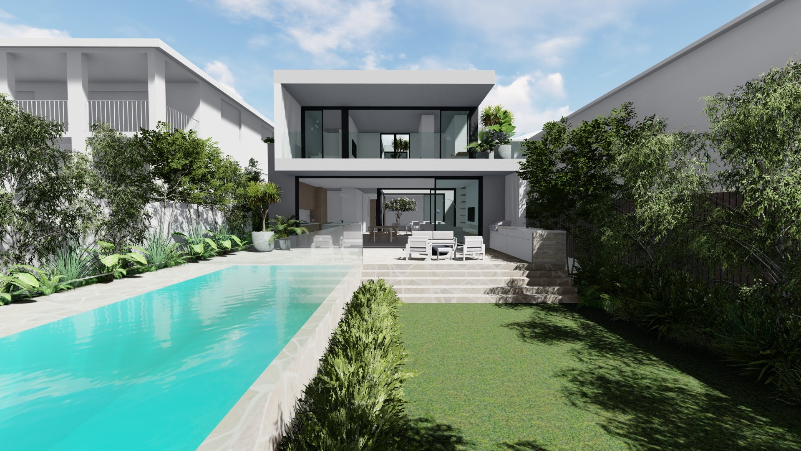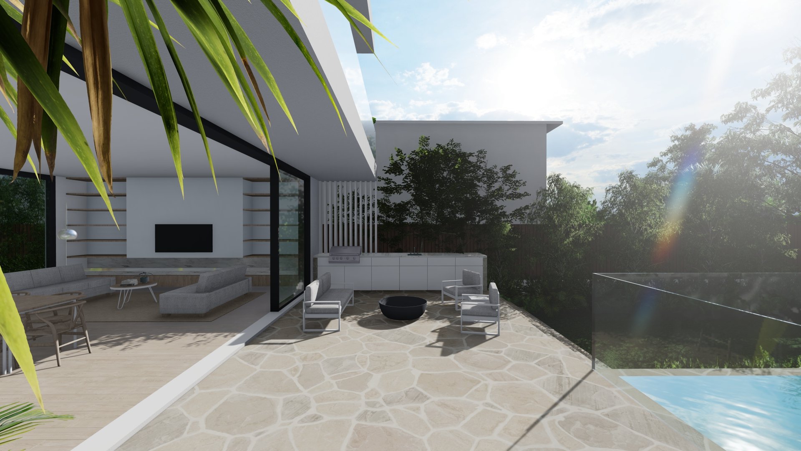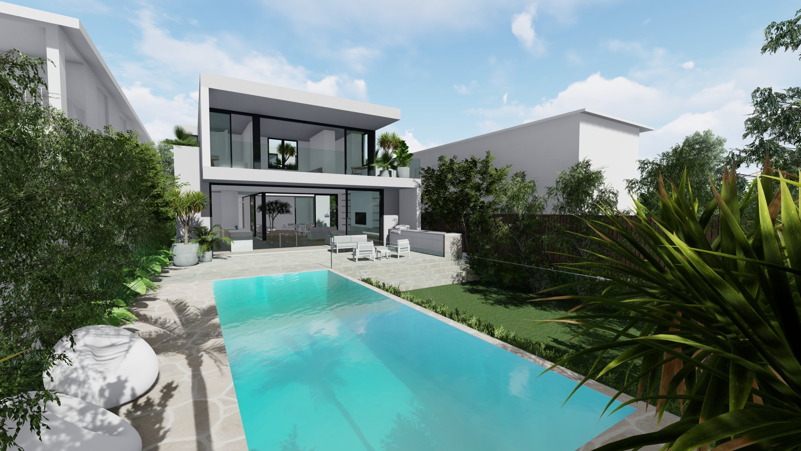BALGOWLAH HEIGHTS HOUSE II
Development Application
An expansive new dwelling on a leafy site on the lower side of the residential street.
The challenge of the project was capturing light to all spaces of the house with the East-West orientation, tall neighbouring structures and dense landscaping at the front and rear.
The house is an expansive 5 bedroom house which is tailored to a restrained external & internal material palette which instead focuses on the refinement of the detail and form to achieve simplicity wherever possible. As a result a sense of lightness is retained through the spaces and the detail whether this is suspended steel stair, the minimal timber framing to the balcony framing or elevated planters surrounding the first floor form.
BLa team members: Nathan Babet & Blake Letnic

