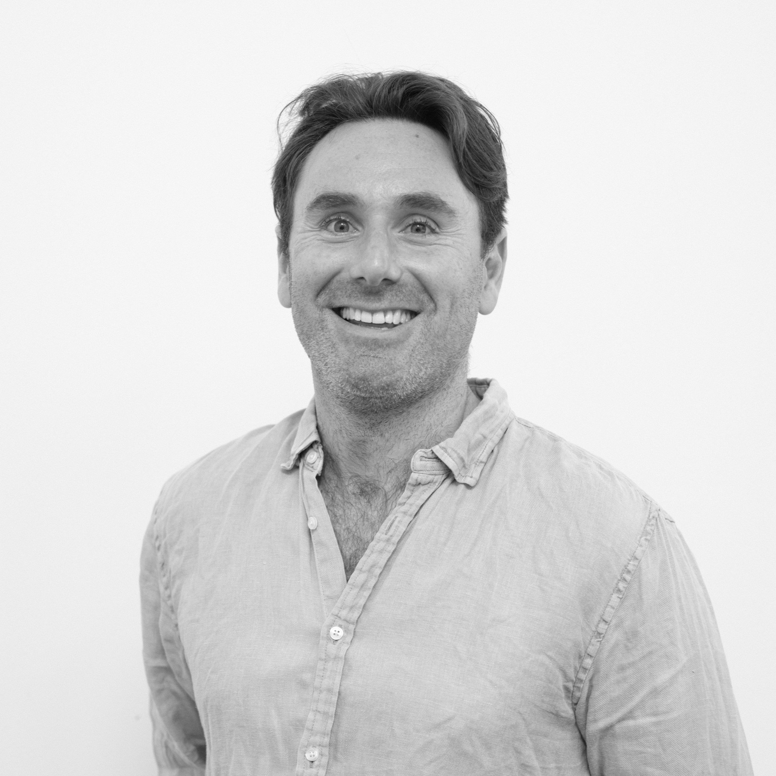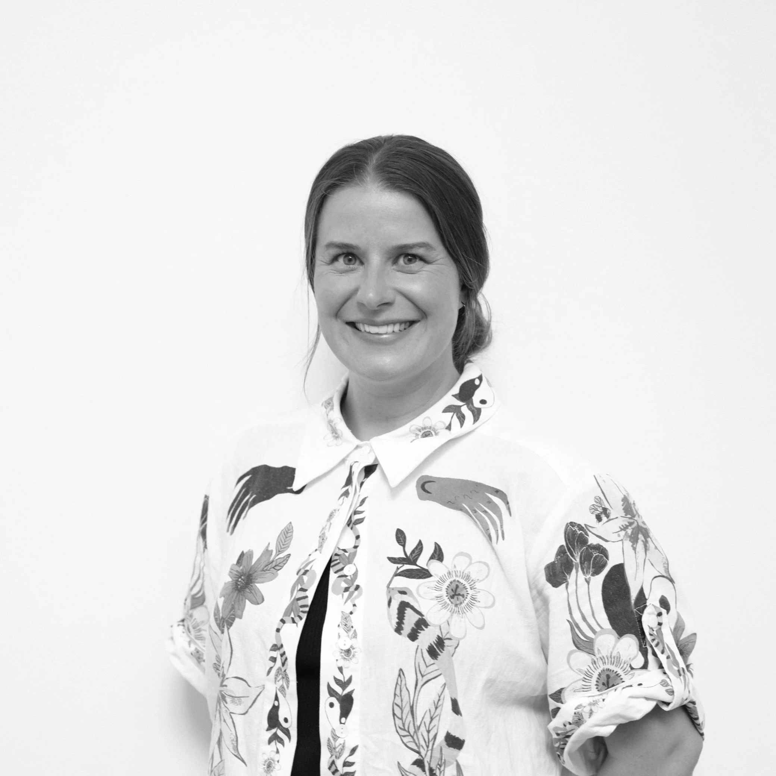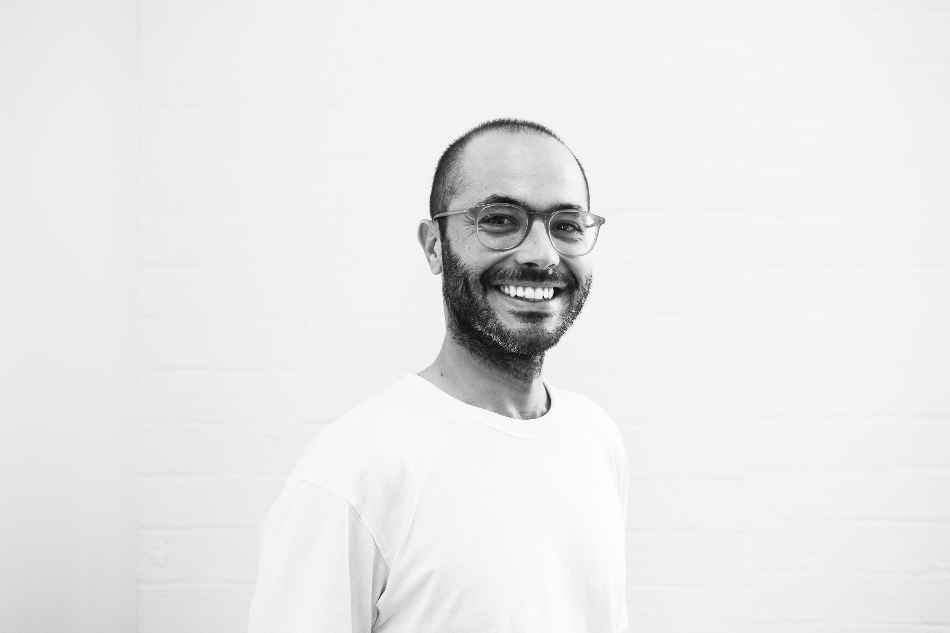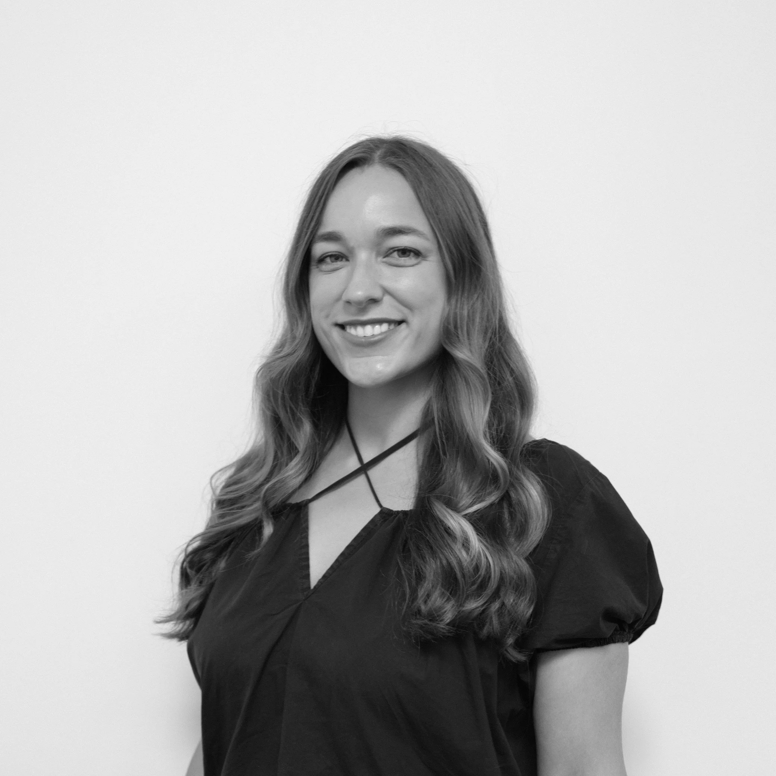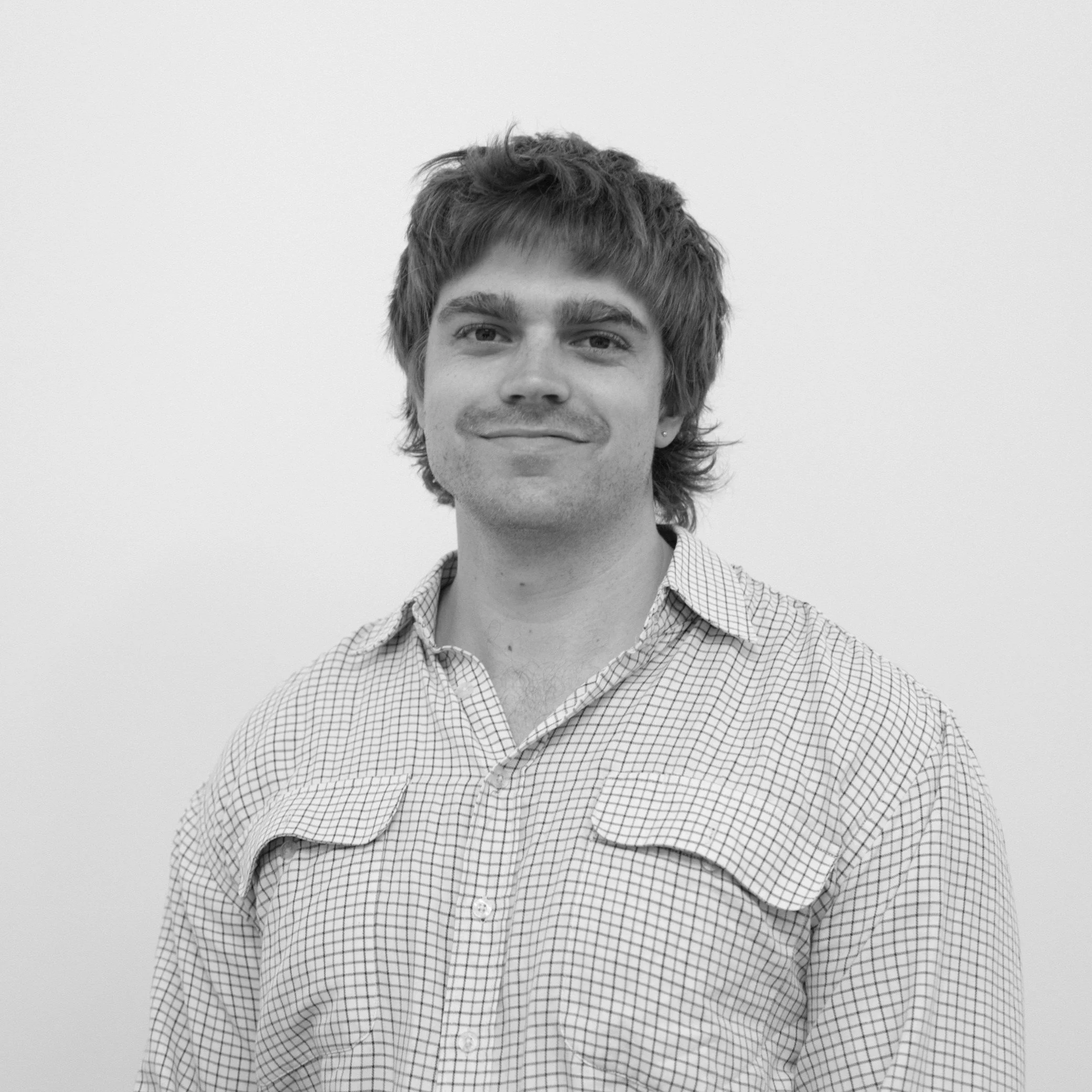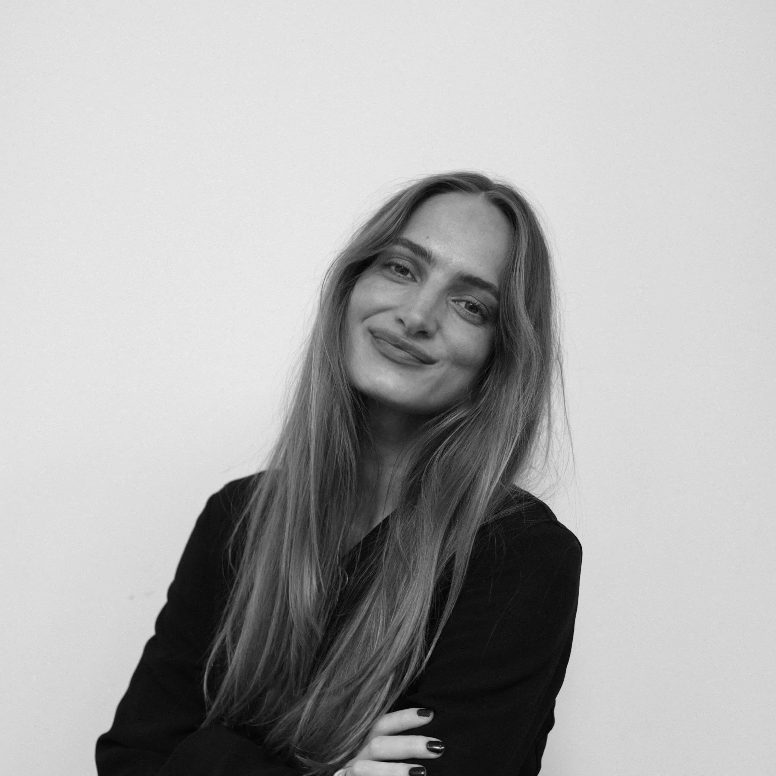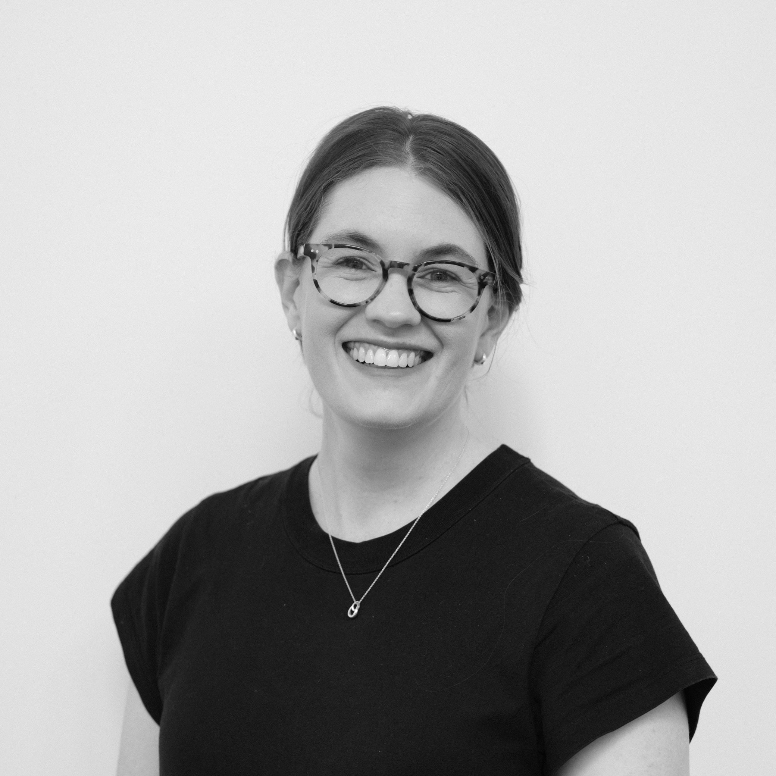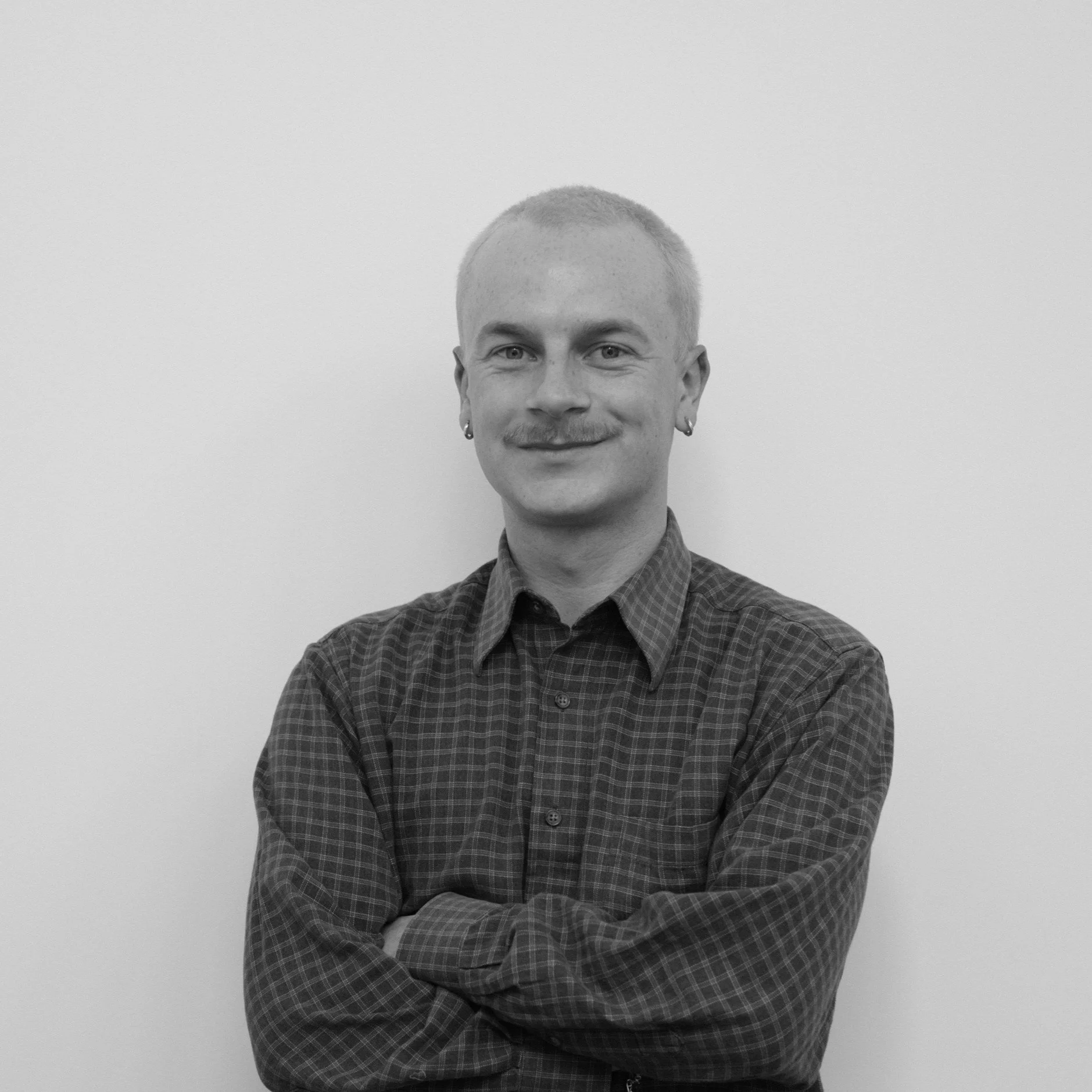blake letnic
NSW Architects Board Registration Reg # 9445, 2014
M. Arch, University of New South Wales 2011
B. Arch Studies, University of New South Wales 2008
Blake is intimately involved with each project and embraces client, consultant & builder interaction. With a firm view that the key to the success of any project is to be derived from keenly listening to and considering the input of all involved, Blake brings an energy to the relationships which each project is built upon.
Blake was fortunate enough to have worked in a number of award winning architecture offices in Sydney prior to establishing Blake Letnic Architects in 2018.
Having worked across a number of differing building typologies, Blake is adept with the challenges that each of these present. Blake's architectural views seek to balance rigour and playfulness to achieve simple but elegant solutions across various scales in any given project.
REBEKAH MUNRO
M. Arch, University of Sydney 2011
B. Des (Architecture), University of Sydney 2007
Rebekah brings together a rigorous approach to architectural detailing with a strong aptitude for spatial and planning strategy. Her work is driven by a belief that successful architecture balances form and function in equal measure, resulting in thoughtful, well-resolved residential design.
With 15 years experience at leading practices including Luigi Rosselli Architects and Smith & Tzannes, Rebekah has worked across a diverse range of projects, ultimately refining her expertise in residential housing design.
Grounded in a strong understanding of family homes, Rebekah believes that everyday life sits at the heart of good architecture. She places particular emphasis on efficient and intelligent spatial planning, ensuring each element of a home is purposeful, practical, and contributes meaningfully to the quality of life of the families who live within it.
borja pedrosa perez
M. Arch, ETSAC Coruña (Spain) 2013
Borja studied architecture at the ETSAC – Corunna (Spain) School of Architecture, graduating with a Masters in Architecture in 2013. During his masters he worked for different offices in Corunna and Lisbon under an internship programme and he studied a semester abroad at Rio de Janeiro. Following a move to Sydney in 2014 from Vigo, a beautiful old city by the Atlantic in the northwest of Spain.
Prior joining BLa in 2021, Borja worked at: Koichi Takada Architects, where he gained experience in multi-residential projects; GRIMSHAW architects where he worked in several educational and transport projects; and FJMT studio where he was heavily involved in delivering UTS Central CB02.
millie curtis
M. Arch, University of Sydney 2021
B. Des (Architecture), University of Sydney 2018
Millie is a Project Lead at Blake Letnic Architects, working across multiple high-end residential projects. She takes a considered and inquisitive approach to architecture, with a particular focus on materiality, detailing, and the relationship between architecture and landscape in shaping meaningful living spaces.
Since joining BLA in 2022, Millie has managed projects from initial concept and documentation through to on-site construction, deeply engaged in bringing designs to life. She has recently passed her architectural registration exam, with formal registration forthcoming.
Drawn to residential architecture that feels personal and engaging, Millie values clear communication, well-resolved design outcomes, and thoughtful spatial planning that enhances how people live in and experience their homes.
Jack Fountain
M. Arch, University of Melbourne 2023
B. Des (Architecture), University of Sydney 2019
Jack joined BLA after graduating in 2023, following several years working in residential studios alongside his studies from 2018 onward. He has led a number of detailed projects through construction, with a strong focus on on-site problem solving, material research, and refining built details. With housing design at the core of his experience and interest, Jack stays closely connected to contemporary domestic discourse and enjoys developing concepts through a research and precedent driven approach. He places real importance on forming strong, collaborative relationships with both clients and builders, valuing the journey as much as the finished result.
Isabel Narvaez
Isabel is a registered architect. She has previously worked in Melbourne, Brisbane, and London on residential, cultural, commercial and speculative projects. She has taught at the University of Queensland and University of Sydney Schools of Architecture.
Katherine McCorkindale
Maria Martinez Galindo
M. Arch, EPS-UA, University of Alicante (Spain 2013)
Maria completed a Master’s degree in Architecture at EPS-UA, the School of Architecture in Alicante, Spain, graduating in 2013. During her university studies, she collaborated with several architectural practices in Spain before relocating to Sydney in 2014.
She has over ten years of professional experience in Australia. Maria has worked with renowned firms such as FJC (formerly FJMT), where she was involved in large-scale projects including UTS Central CB02, multi-residential, and commercial projects. She has also spent time working with boutique practices such as SRH Architecture (formerly Bureau SRH), where she focused on low residential projects, gaining extensive experience in leading roles for Class 2 projects and single-dwelling developments.
Aaron O’Mahony
M. Arch, University of Sydney, 2024
B Des (Architecture), University of Sydney 2021
Aaron recently joined our studio as a Graduate of Architecture. Having previously gained experience working on commercial, industrial and high end residential projects while also completing his studies. He spent time studying at TU Delft where he further developed his architectural education as part of a M.Arch Exchange program. Aaron became fascinated with the agency which architecture holds to influence how living things interact with the world, evoking emotion and ways of living.
Passionate about Architecture and Design, Aaron places emphasis on creative, simple and functional design resolutions. He believes that residential architecture is most successful when it is adaptable, valuing detail driven design which allows its inhabitants to connect with landscape, each other and themselves.

