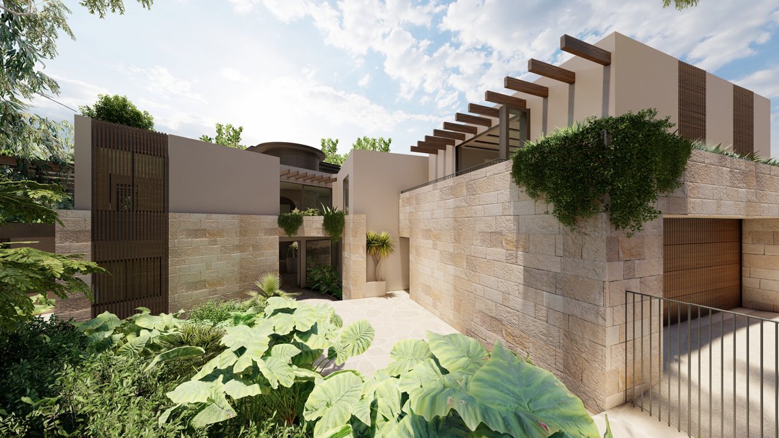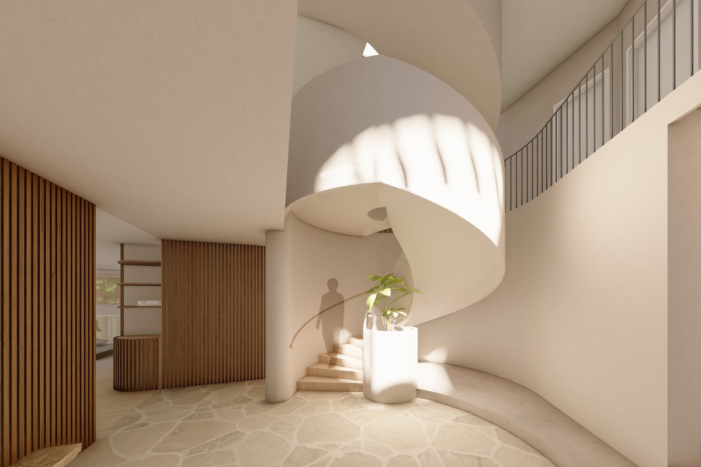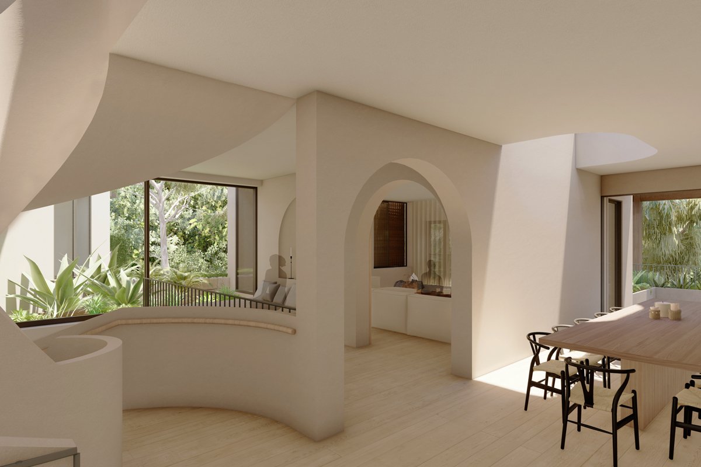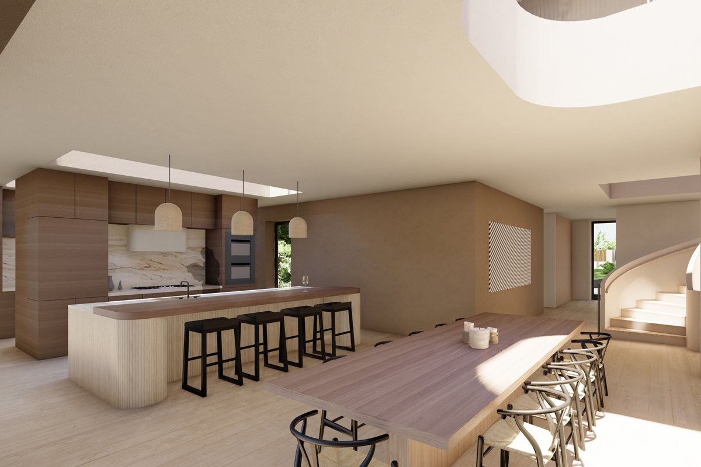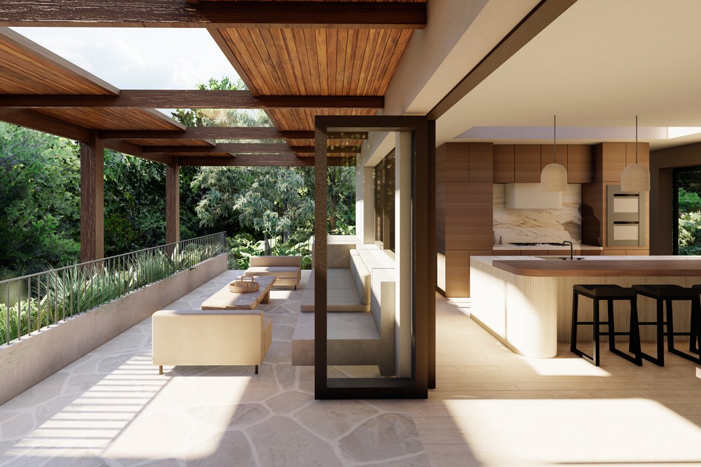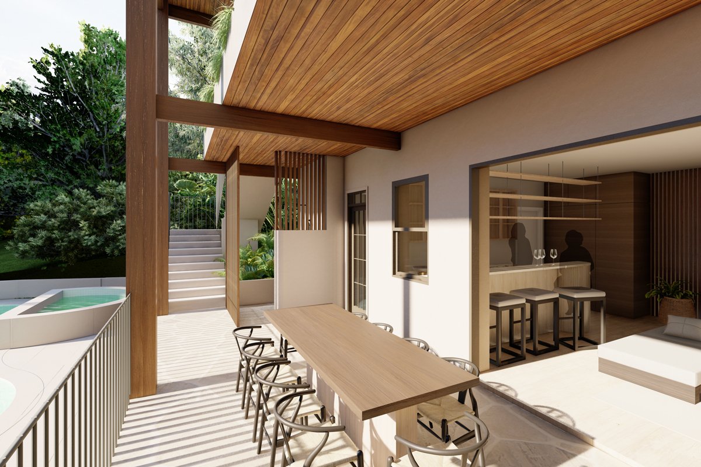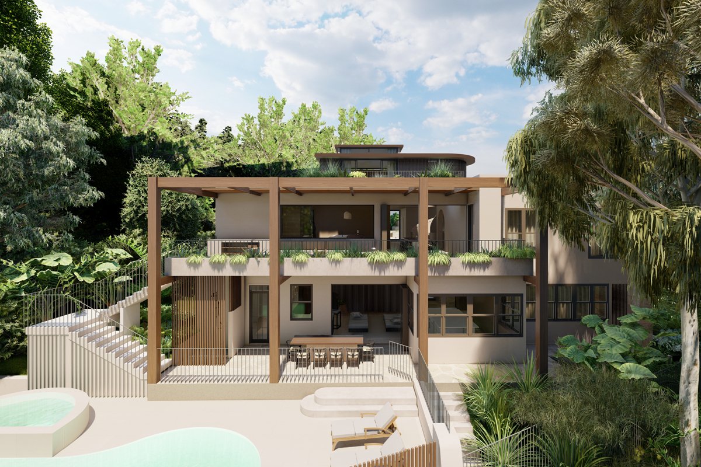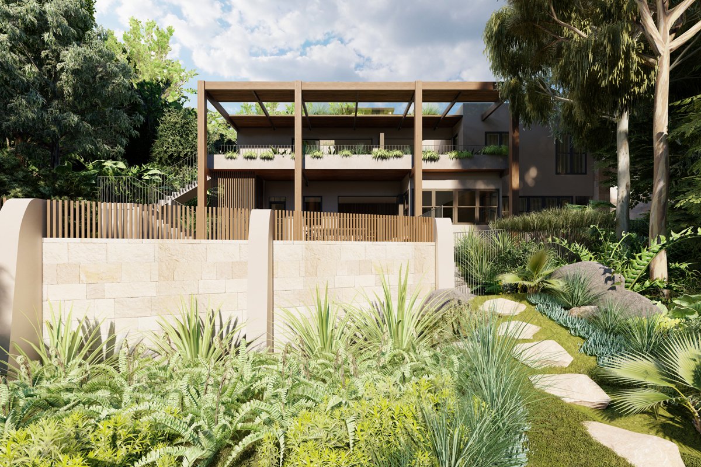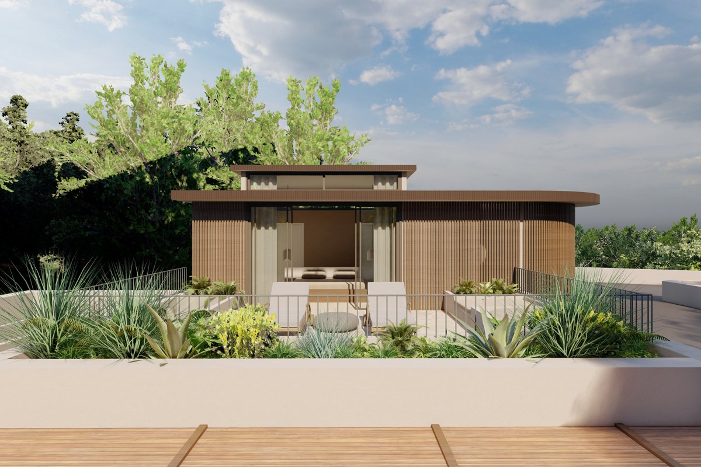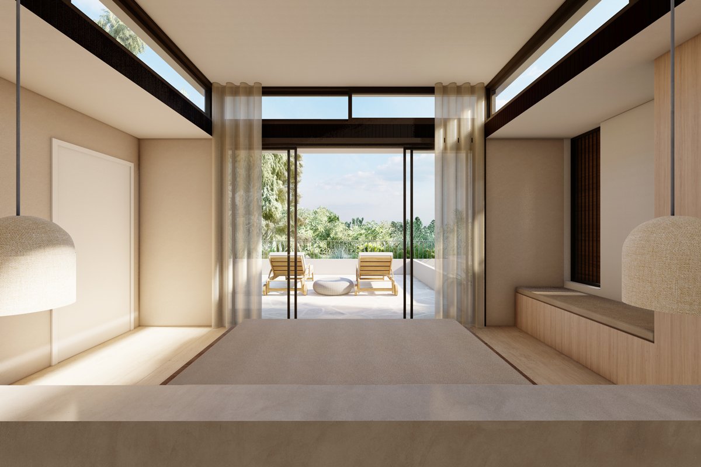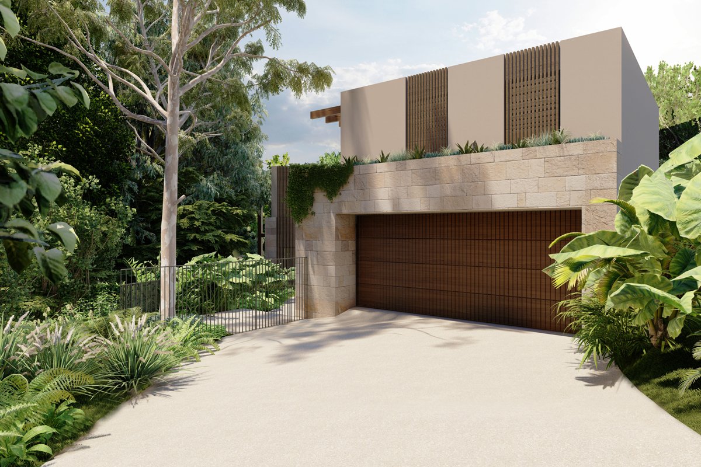BALGOWLAH HEIGHTS HOUSE
Development Application
Significant alterations and additions to large dwelling in Balgowlah Heights.
The design seeks to rationalise conflicting geometries in the existing dwelling, bring natural light to spaces deep in the floor plan and engage with the landscape at all opportunities.
A new entry lobby is proposed at the Lower Ground Floor, with a landscaped courtyard drawing visitors into a light well with skylights and a void positioned above. A new spiral stair is proposed to circulate through the 3 levels of the house.
The curves are both a playful element as a well as a tool to rationalise the existing skewed geometries of the pavilions. Combined with this are the inclusion of rounded corners and a series of arches that give the building a grounding in classical forms but with a contemporary twist.
A simple material palette is proposed to keep spaces calm and natural materials like timber flooring and stone add a layer of warmth. Generous opening to the landscape to provide a splash of colour in each of spaces.
BLa team members: Millie Curtis & Blake Letnic

