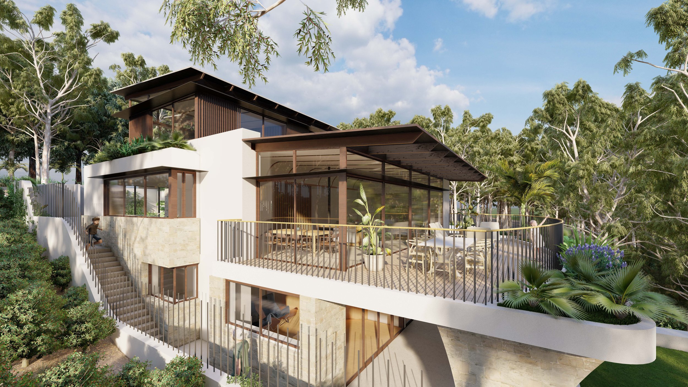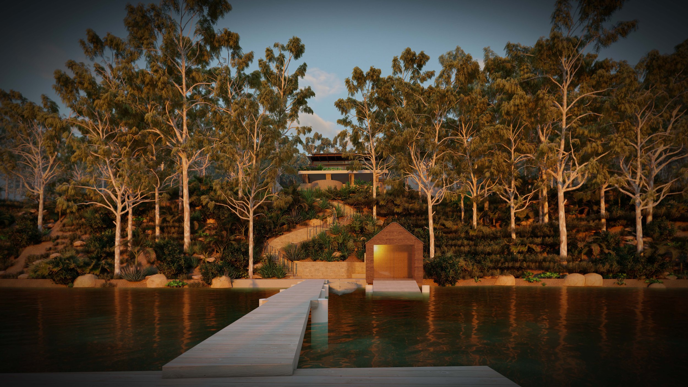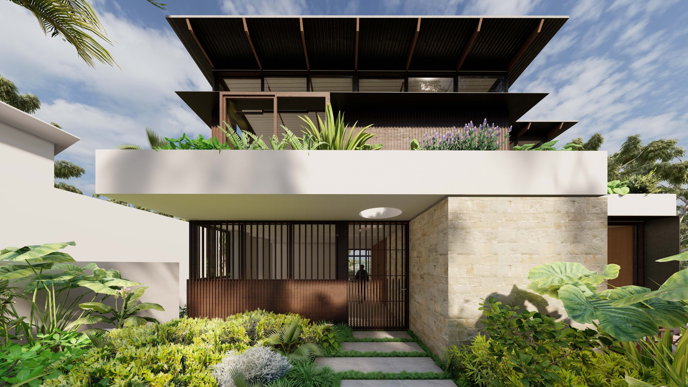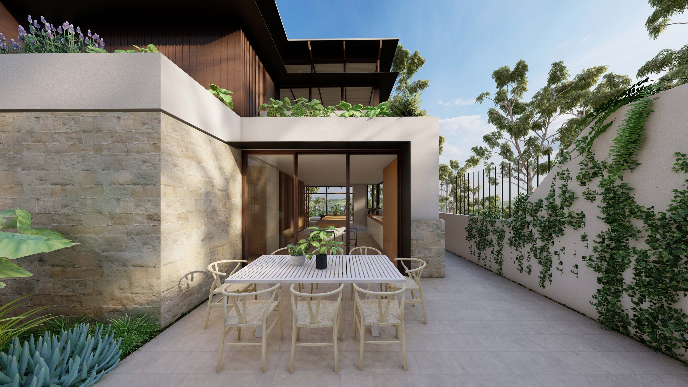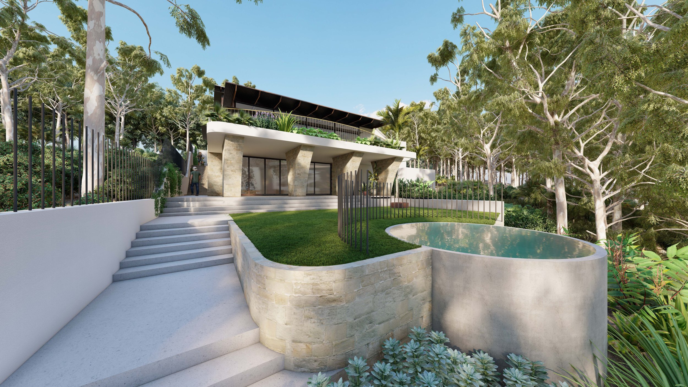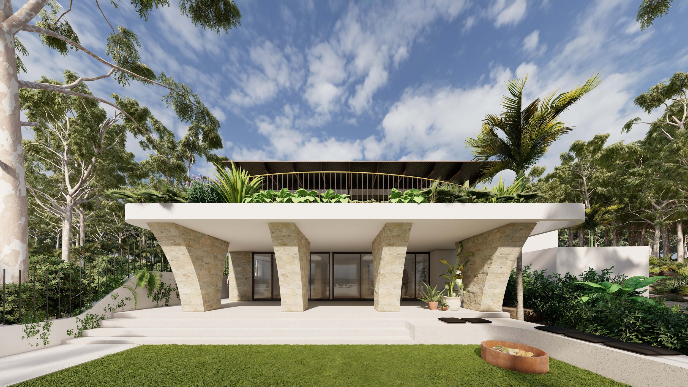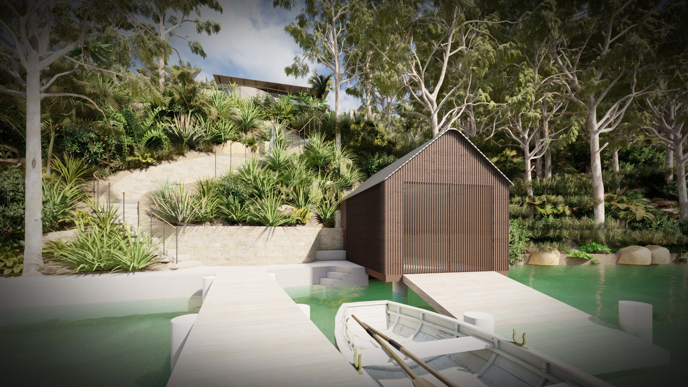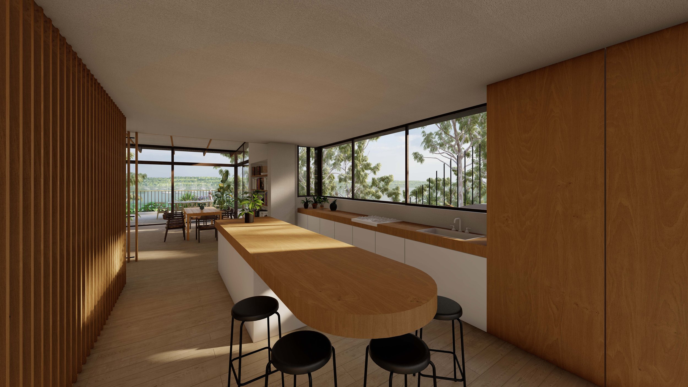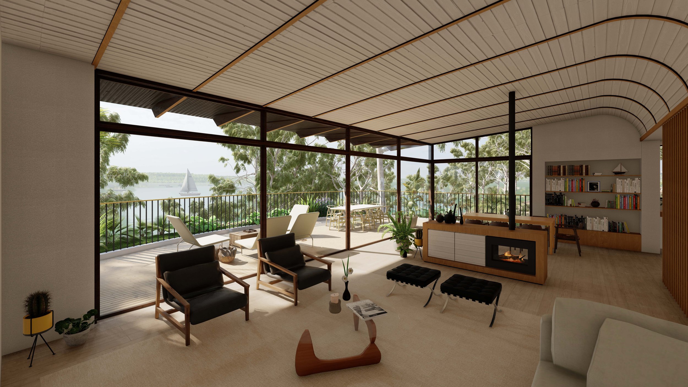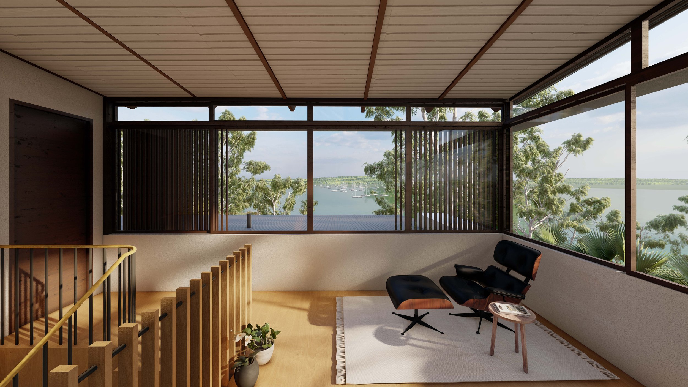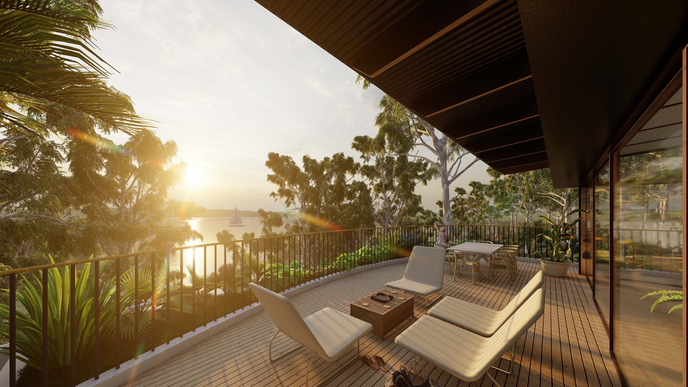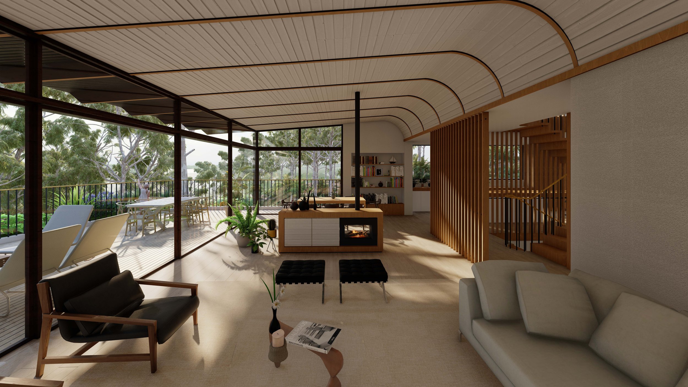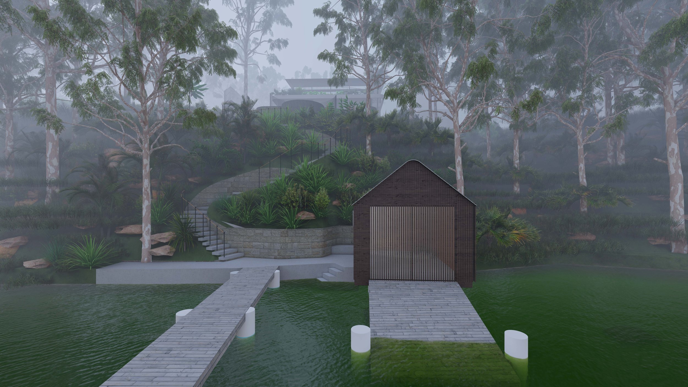CLAREVILLE HOUSE
Design Development
Significant alterations and additions to a dwelling house on a steep slope on a Waterfront site in Pittwater.
The design seeks to maintain the modest proportions of the existing house, yet provide a more rationale arrangement to the internal spaces. Combined with increased openings, the altered arrangement of spaces permits the inclusion site lines from the private courtyard all the way through the dwelling and out towards Pittwater as well as the natural reserve to the North. This ensures that there is a constant connection with the landscape from any possible vantage point in the house. Spaces are set out according to access to natural light throughout the day as it is filtered through the dense tree canopy above. A natural material palette of sandstone, timber, steel and glass are an appropriate selection reflecting the exposed landscape as it steps down towards the wall.
An expanded first floor permits a new living space and a new central stair void which accesses the 3 floor levels. The vertical relief of this shaft is present in each of the living spaces and simultaneously works to bring light down to the central areas of the Lower Ground Floor.
A free standing fireplace is a subtle delineation between living and dining spaces, and leads out to a generous external living space with a deep overhang to shield from the lower western sun.
Below the balcony the existing brick piers are clad in stone in a sculptural form which anchors the building to the ground, and frames the internal views. A snaking landscaped pathway wraps around a new prefabricated concrete plunge pool.
At the water level a new boatshed stradles the high tide mark with a minimalist form in keeping with the material palette of the house.
BLa team members: Borja Pedrosa Perez, Rebekah Munro & Blake Letnic

