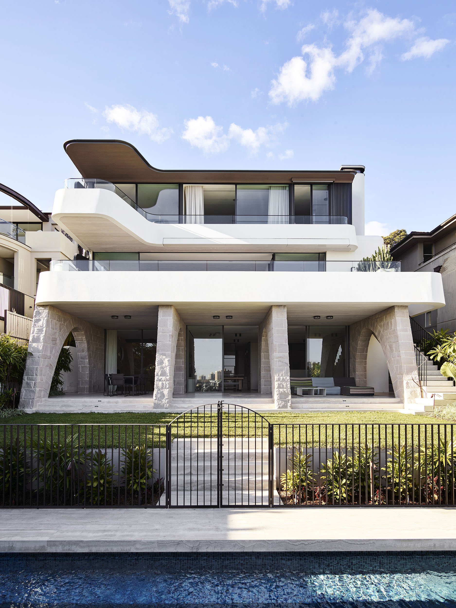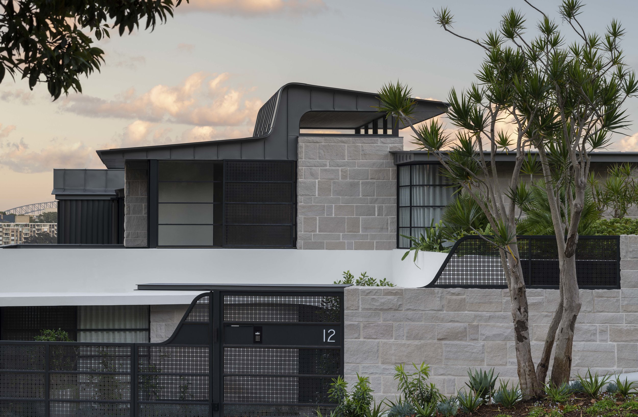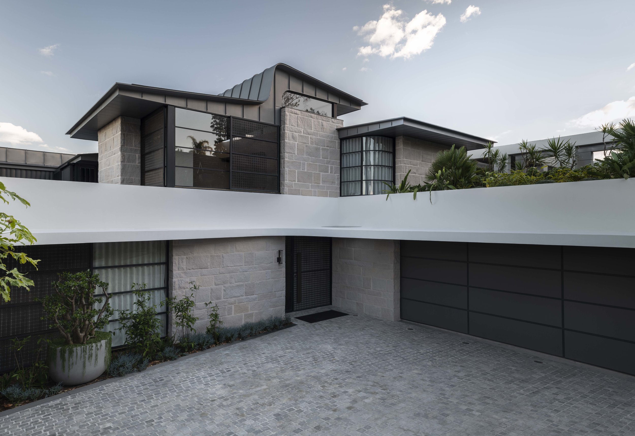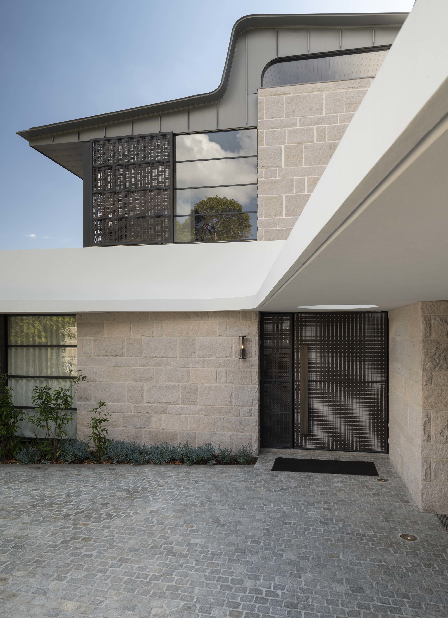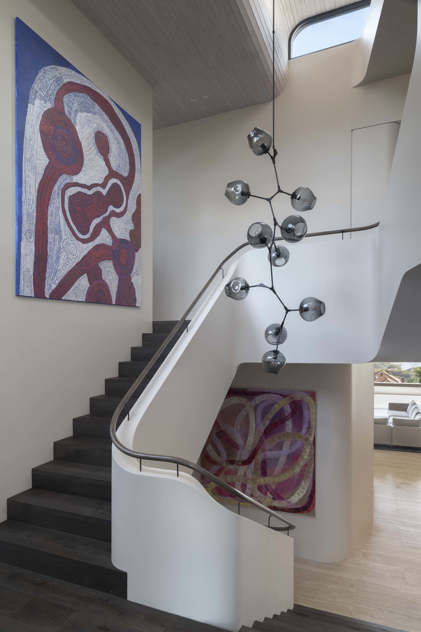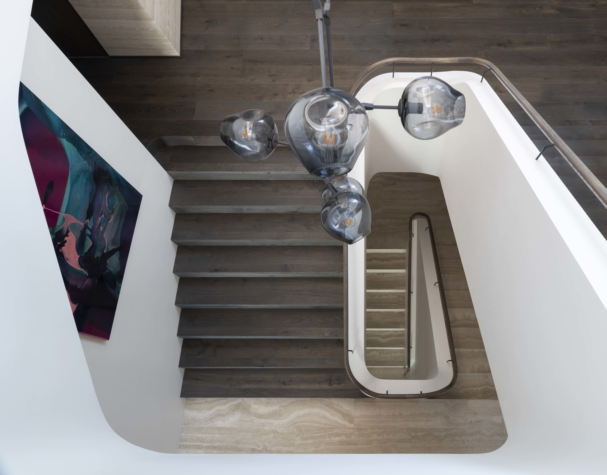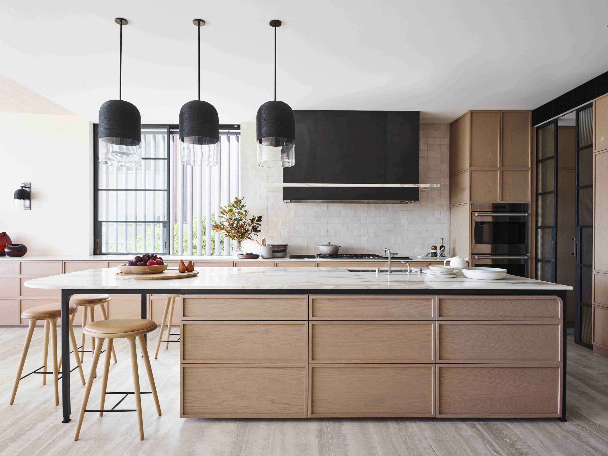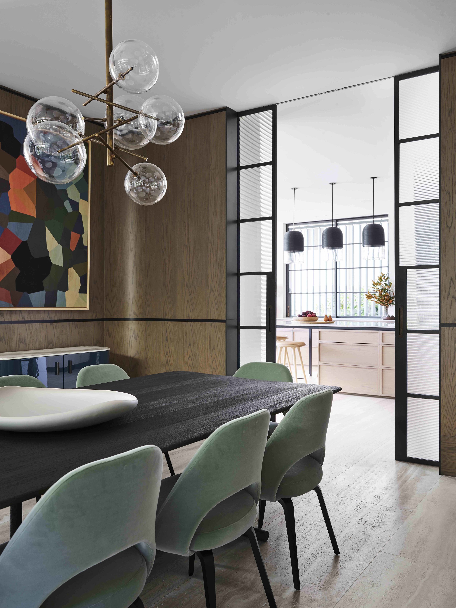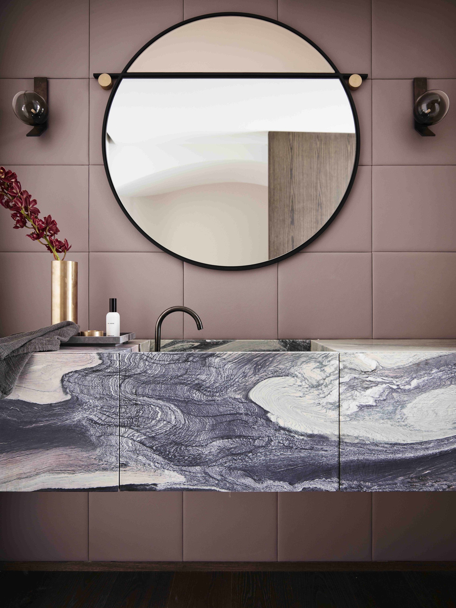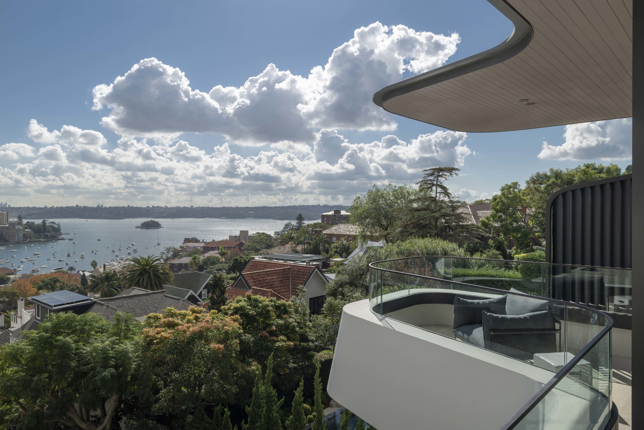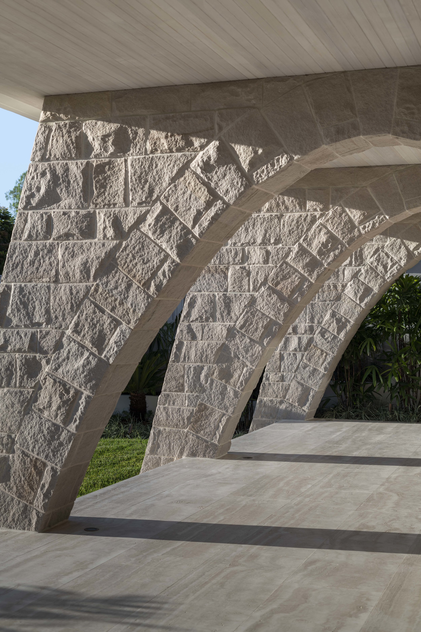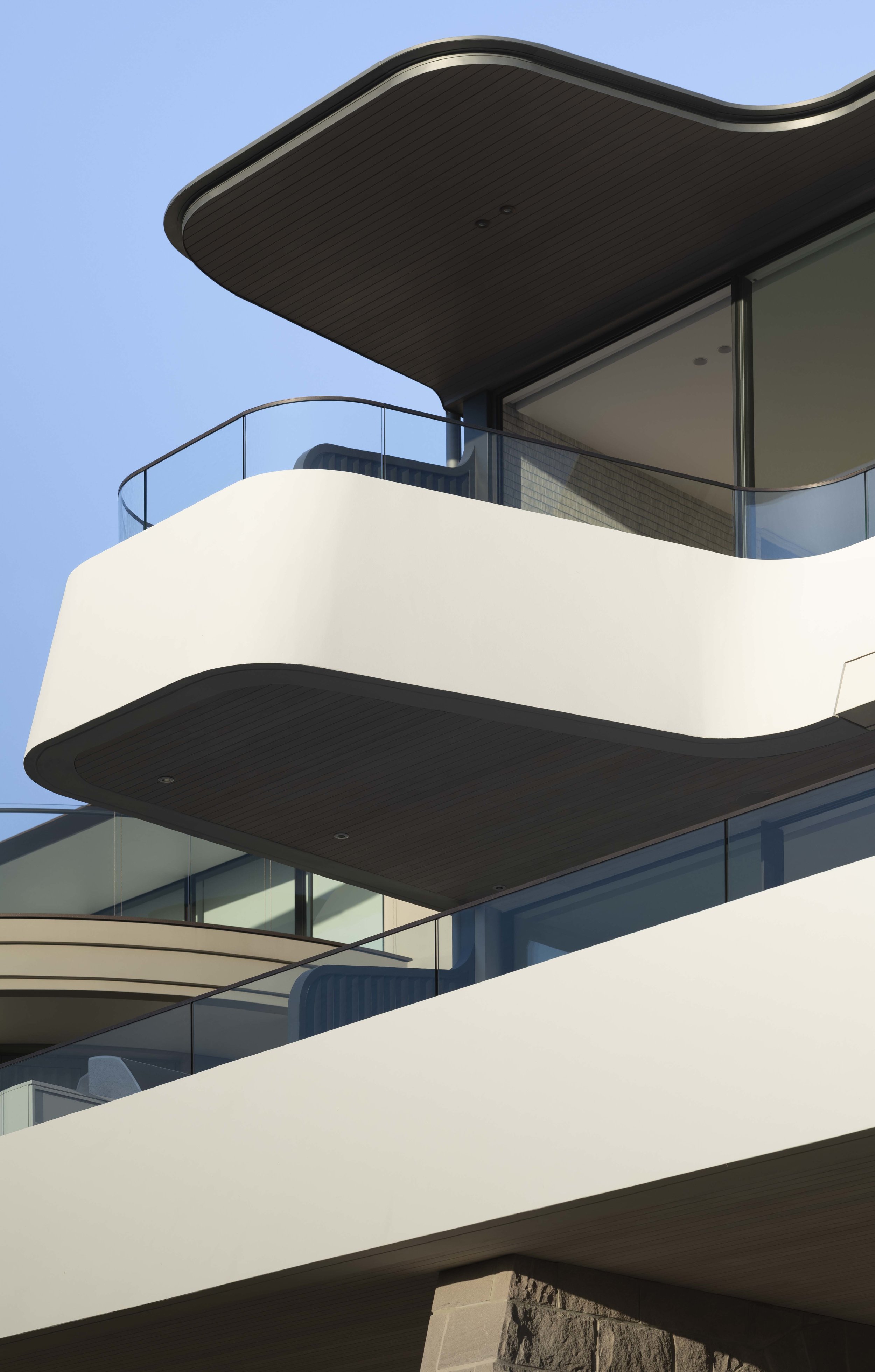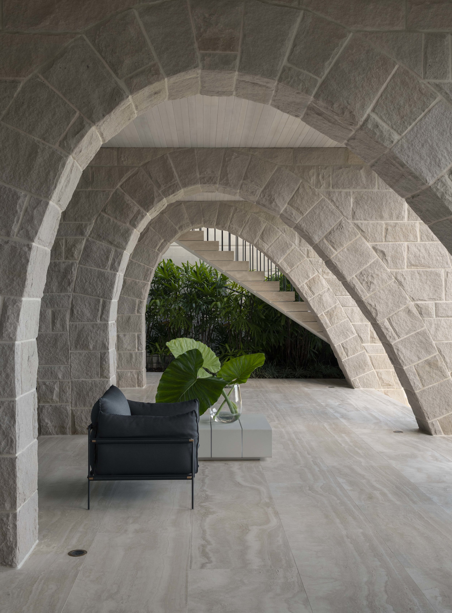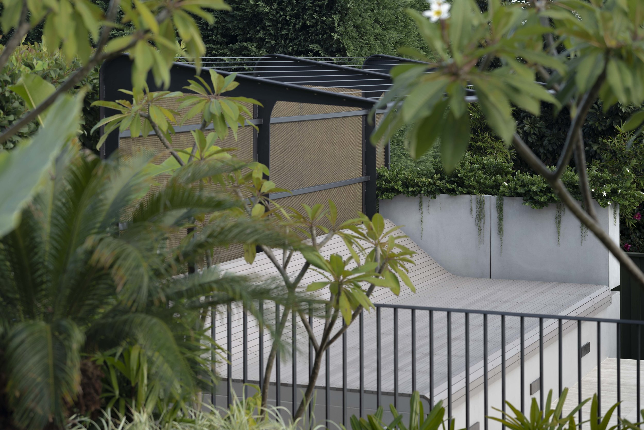hill house
Completed
An expansive new dwelling cascading down a steep slope perched above Sydney harbour.
Filled with sinuous curves and dramatic gestures, this project completed as a consulting project architect for Luigi Rosselli Architects is a statement of a design. The rear elevation with signature sweeping LRA curves, is suggestive of a bow of a boat as if the building itself was sailing through Sydney heads.
The finished house offers a variety of spaces which open to differing degrees towards to panorama views of both the harbour and Sydney's premier structures. The more intimate spaces achieve their inward focus with a richer material palette of marble, dark bronze, and timber veneer. The materials lighten as one progresses closer to the external spaces and the architecture relaxes to let the views take over.
The house is anchored with exaggerated sandstone buttresses, which provide an extreme sense of permanence and protection. The nautical theme is even carried through to porthole steel windows to the Lower Ground Floor spaces.
Whilst the larger architectural statements capture the initial attention, the internal and external spaces of the house are heightened by the smaller gestures of the house. The layering of materials, in particular the warm travertine tiles & wall cladding, the brass mesh screens and steel framed internal doors develop a soft, enveloping nature to the internal spaces.
Photography: Nicholas Watt & Anson Smart
Builder: Critharis Constructions
Interiors: Decus Interiors
Role: Consulting Project Architect for Luigi Rosselli Architects

