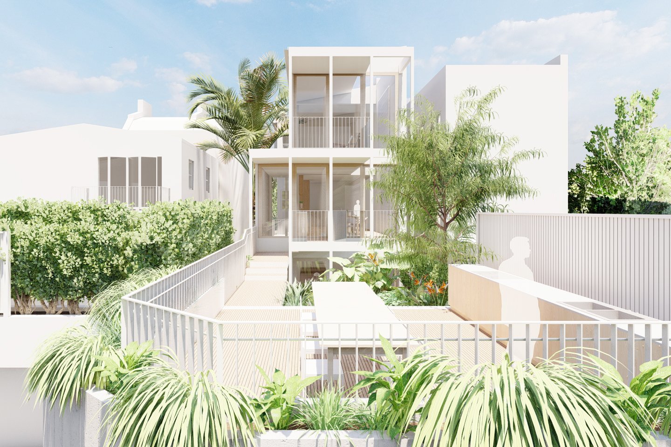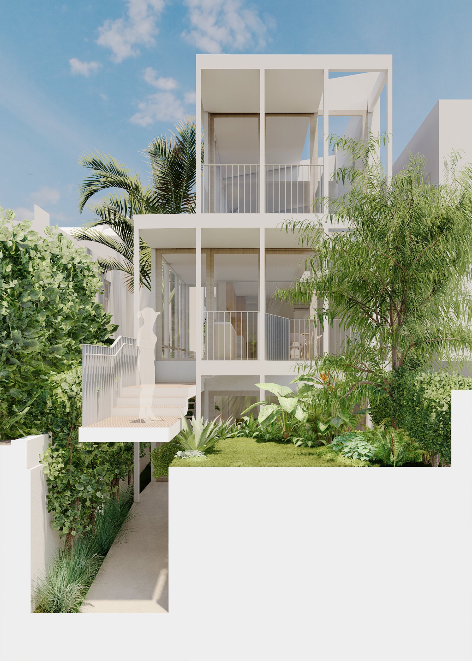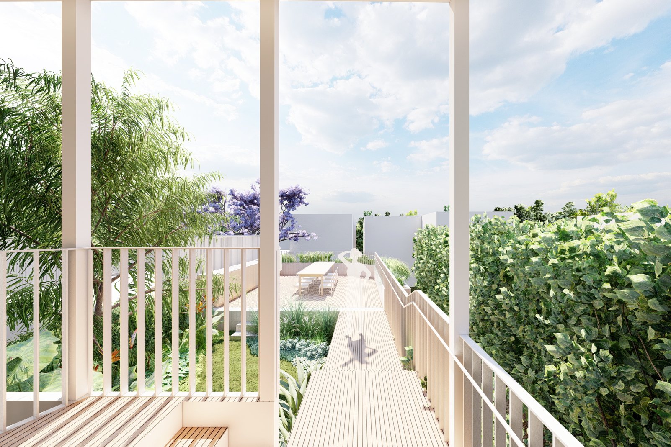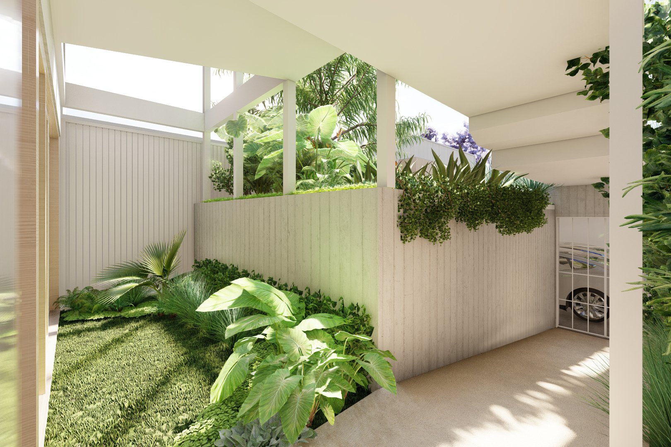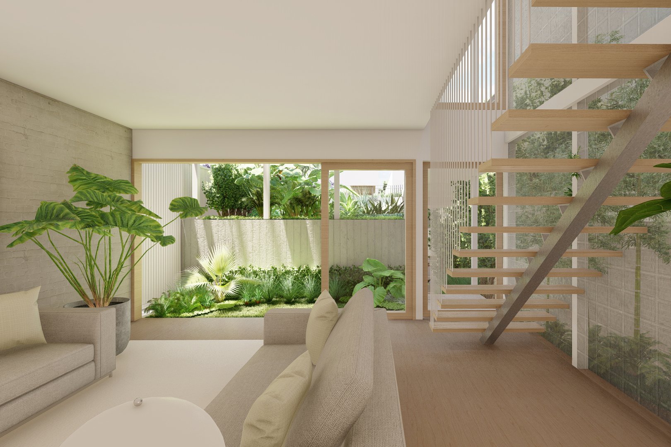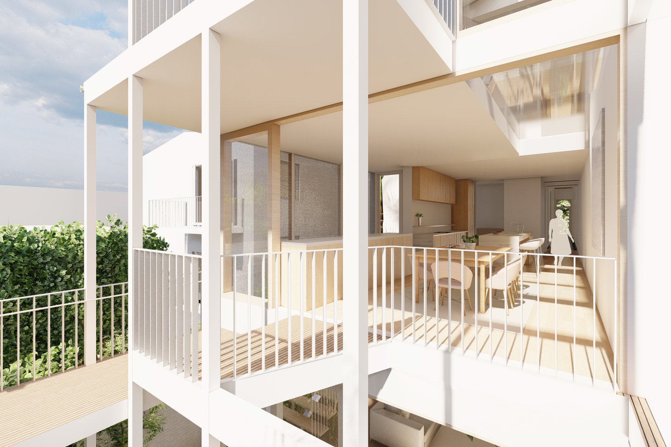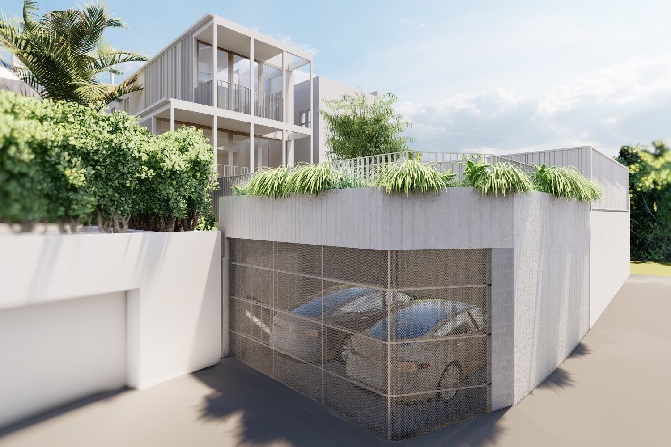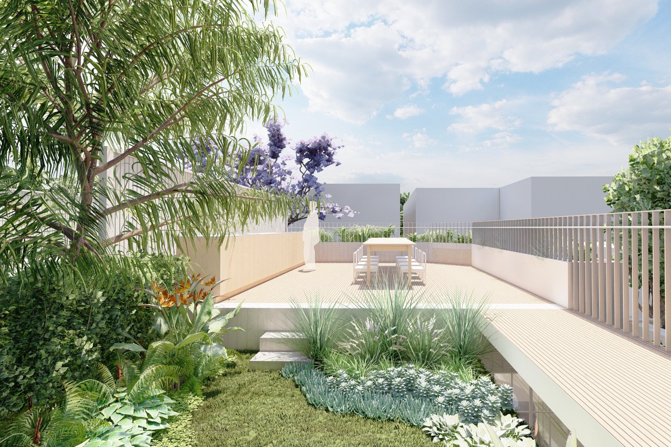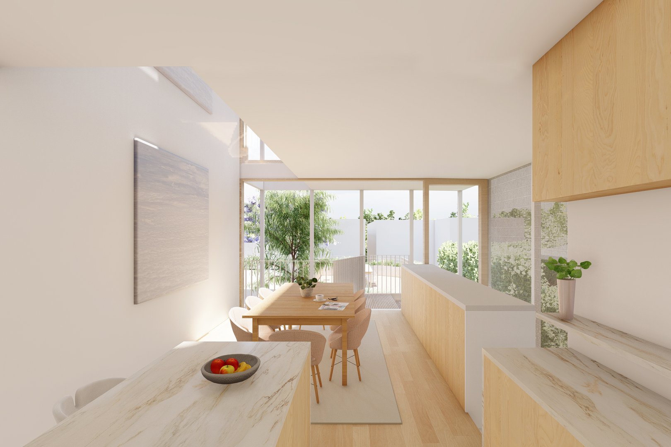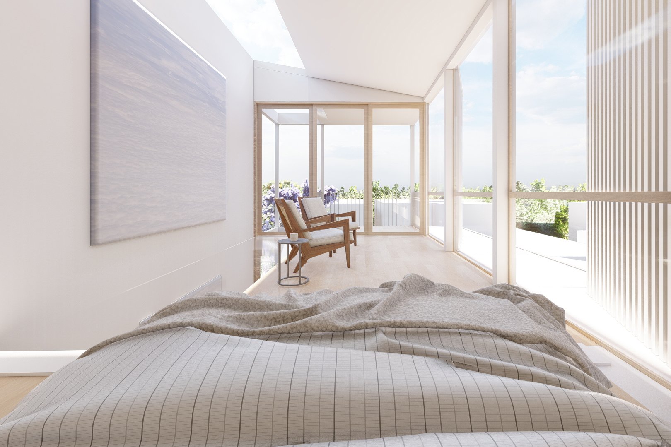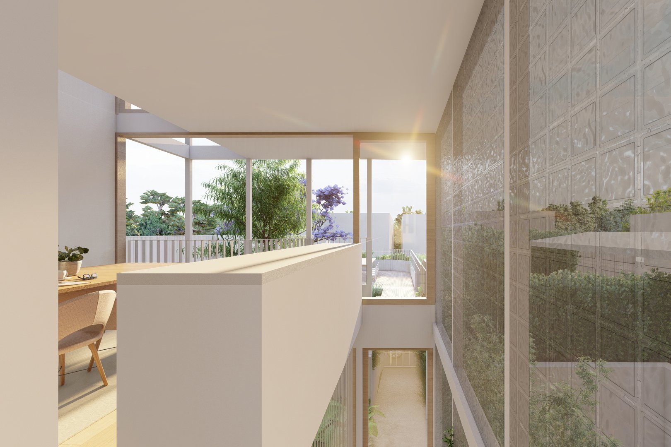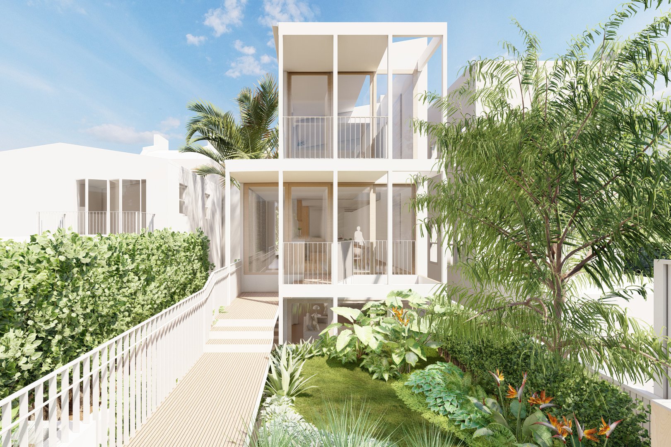LAVENDER BAY TERRACE
Development Application
Significant alterations and additions to the rear facade of a heritage listed terrace in Lavender Bay.
To provide functional access to the lower ground floor for multi generations, a new side stair is proposed to be positioned within the existing side setback.
The building line pushes out towards the neighbour to include a balcony space at the ground floor and a smaller balcony on the first floor above.
A 2 storey void is created within the Ground Floor Dining space to provide a connection to the Lounge above, as well as framing a tall slender view of the existing established trees in the Courtyard beyond.
A steel framed grid facade establishes the rhythm to the rear facade which looks to strike a balance between regularity and variation. The new additions are intended to be clearly a lightweight structure, to delineate the existing heritage fabric from the new works.
BLa team members: Millie Curtis, Isabel Narvaez, Sally Meaton & Blake Letnic

