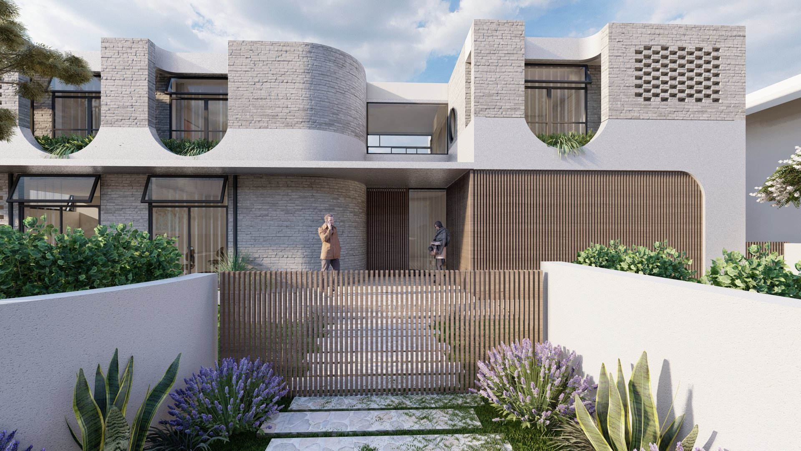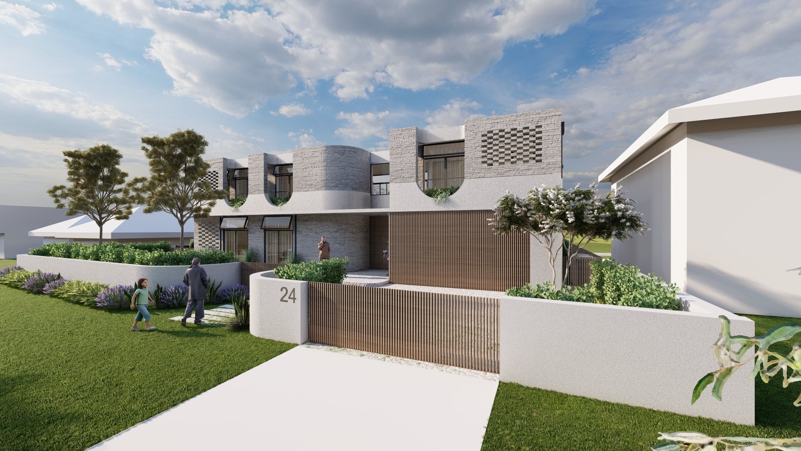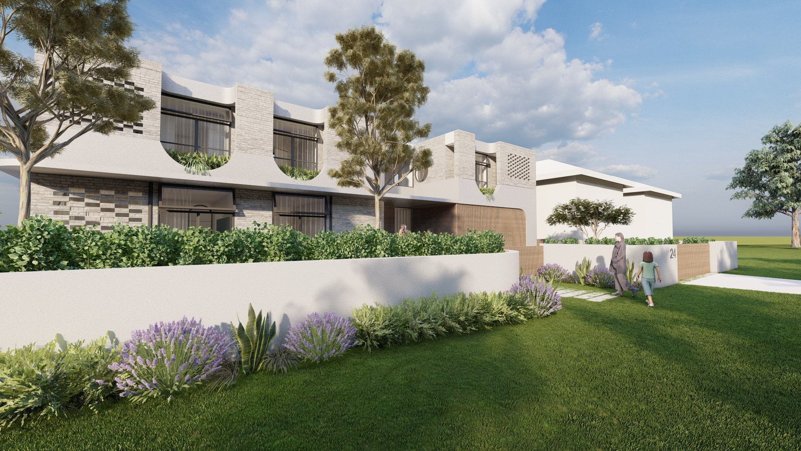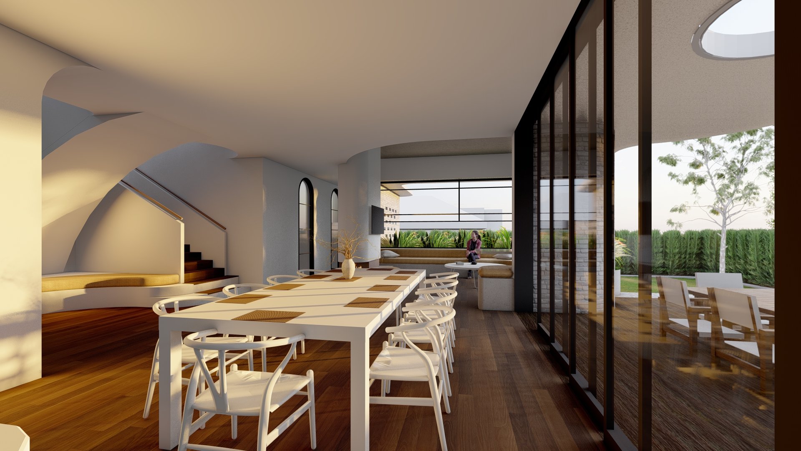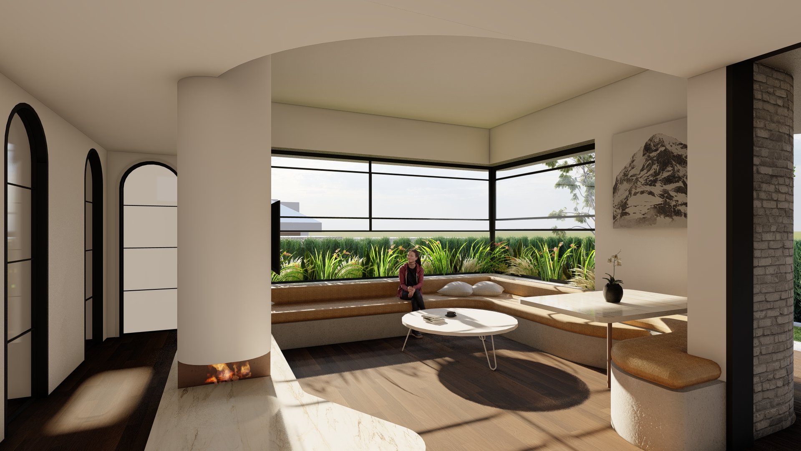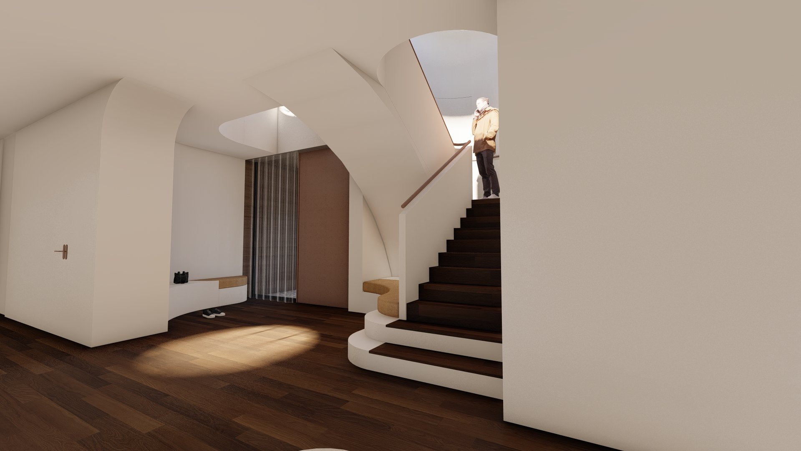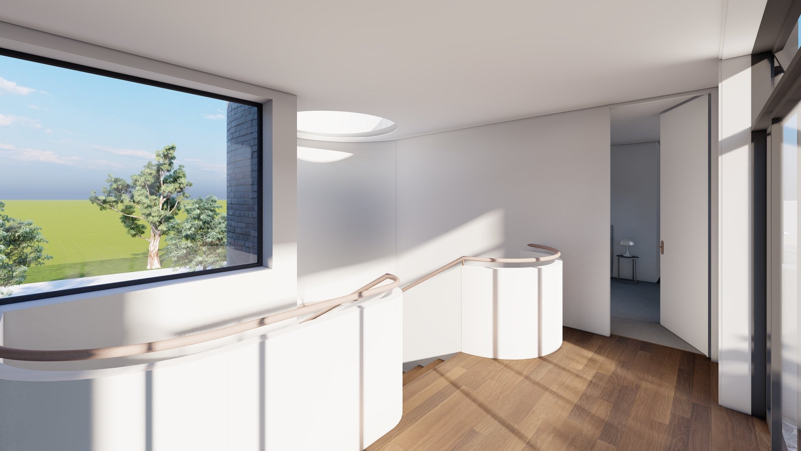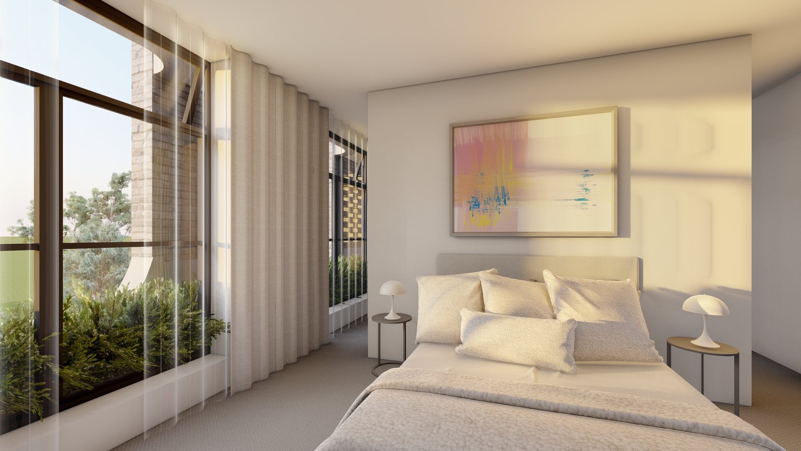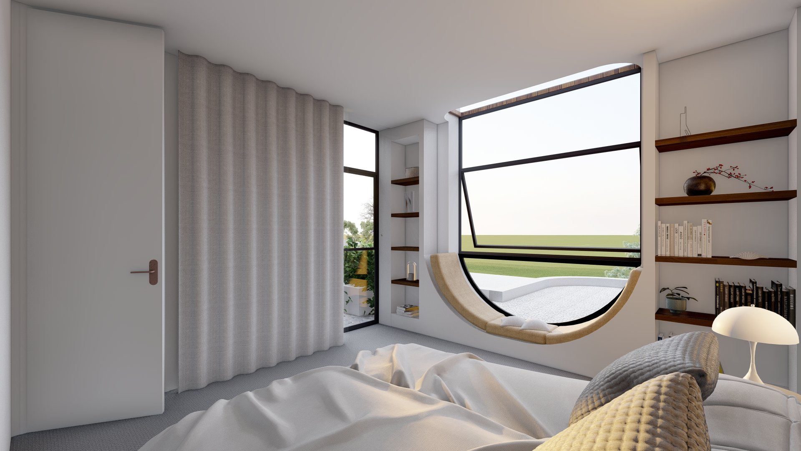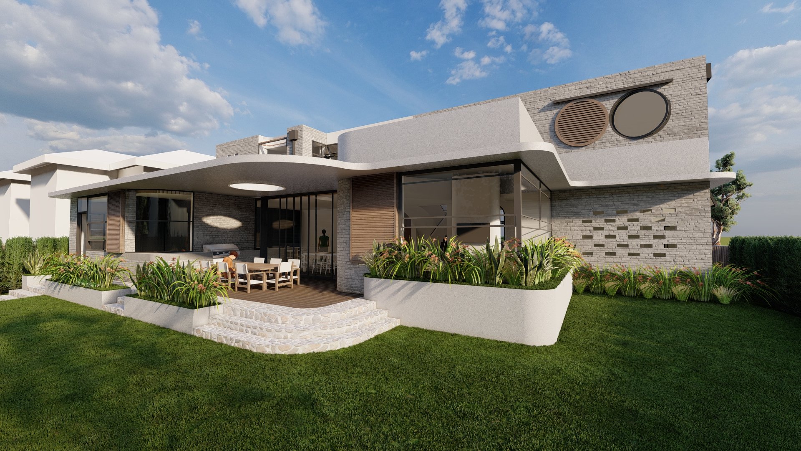MIRANDA HOUSE
Development Application
A new dwelling keenly tailored to the client’s desires and lifestyle.
The site is situated in a typical suburban lot however with a long frontage and a shallow depth. This presented challenges in terms of providing direct access to Northern light, however this is dealt with but stepping the rear building line in and out to provide light to all spaces through the floor plan.
Adopting a contemporary take on Art Deco architecture, curved forms are utilised to delineate the entry point, with the building form wrapping in towards the front door. The upside down arches scallop the rendered band to reveal elevated planting on the first floor which works to soften the building’s street presence.
A sculptural stair lands on a bridge which connects the first floor bedrooms. The glazed breezeway minimises circulation and provides relief and transparency in the external form.
The material palette utilised is a reflection of the surrounding suburban houses with brick, render and timber included. This is a deliberate response to ground the building in its context but also demonstrates that the material palette often used on project homes need not restrict innovation of form, external presentation or the resultant internal spaces.
BLa team members: Chloe Rayfield & Blake Letnic

