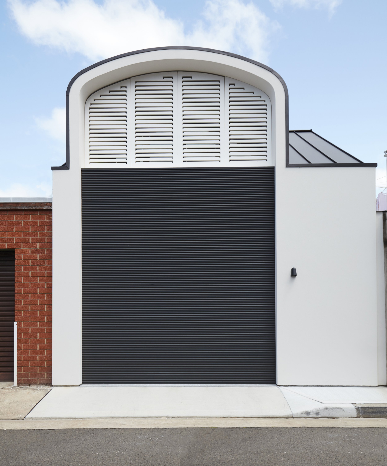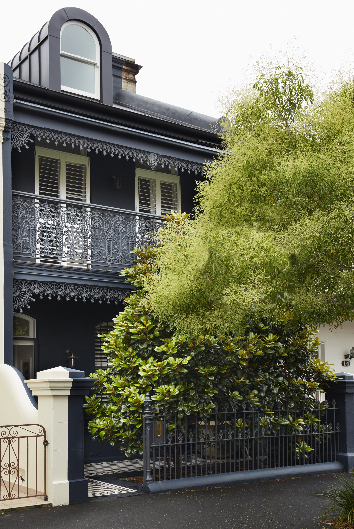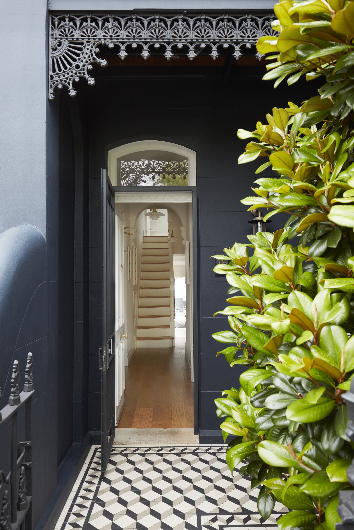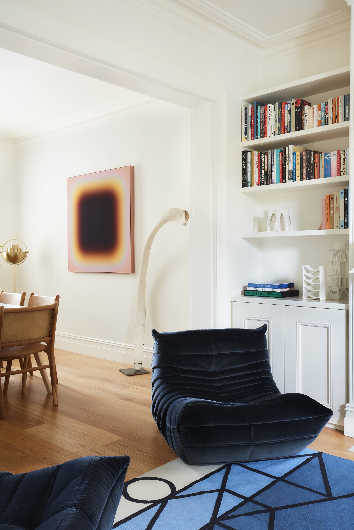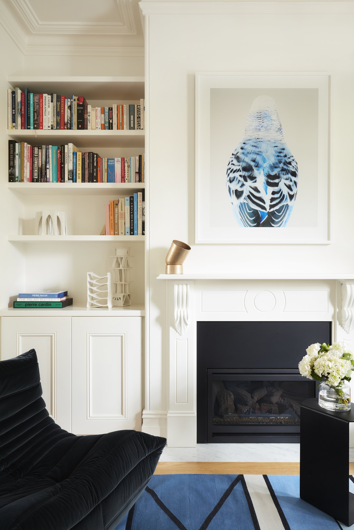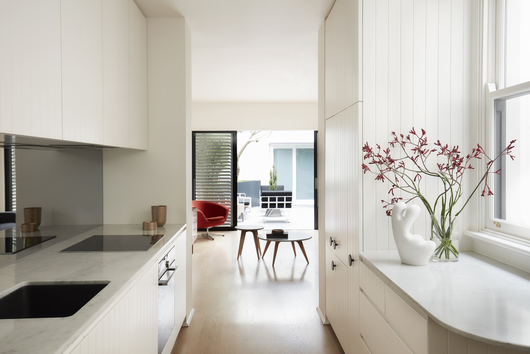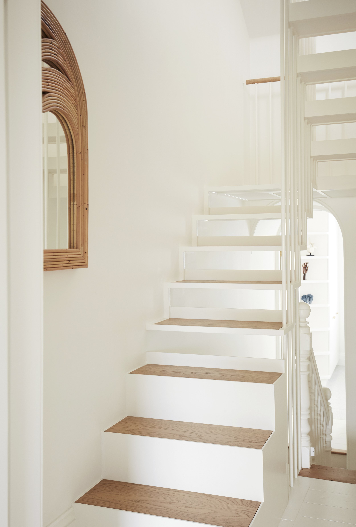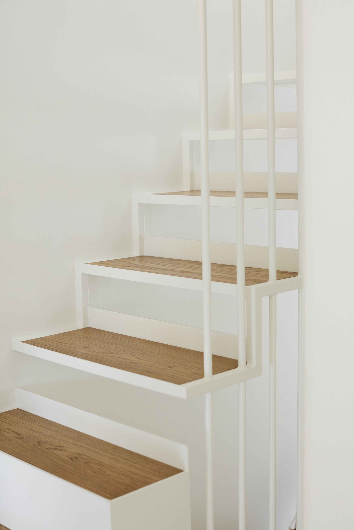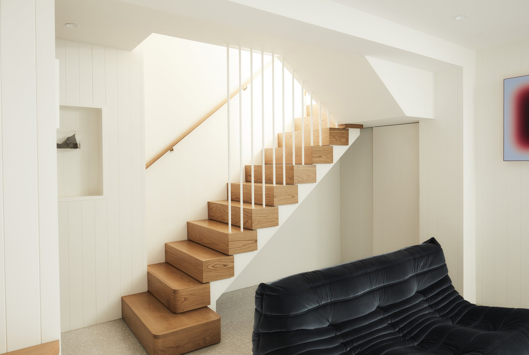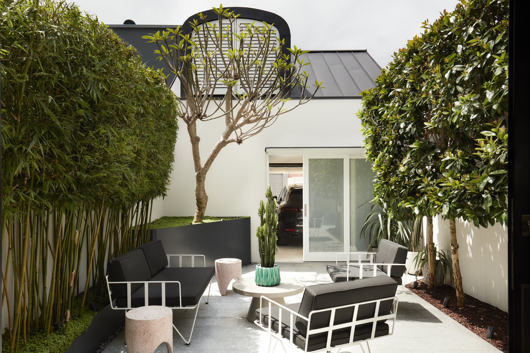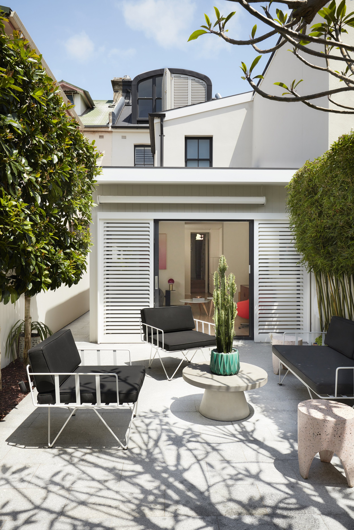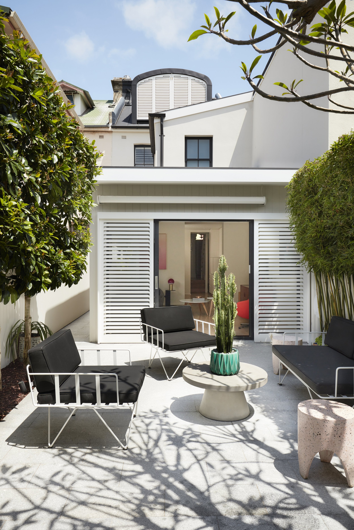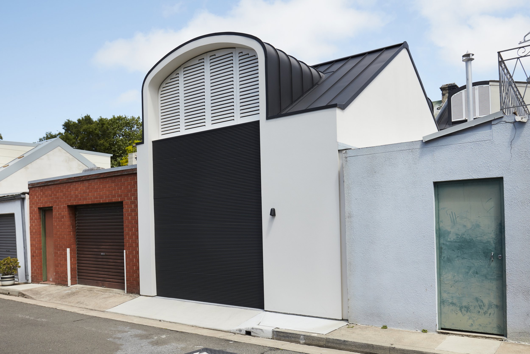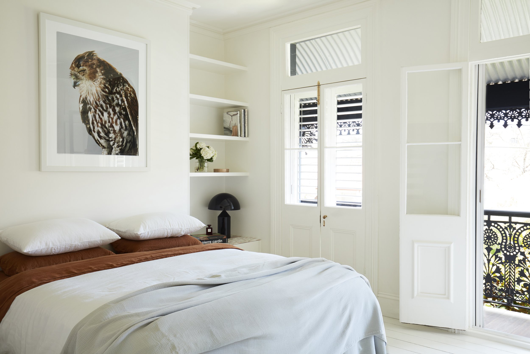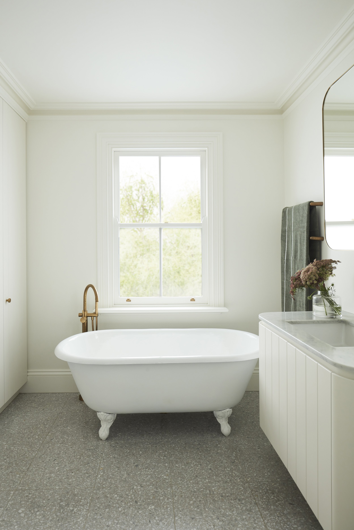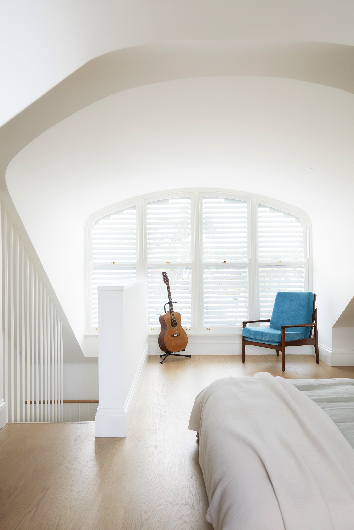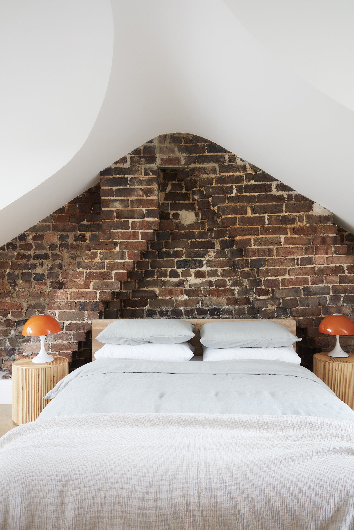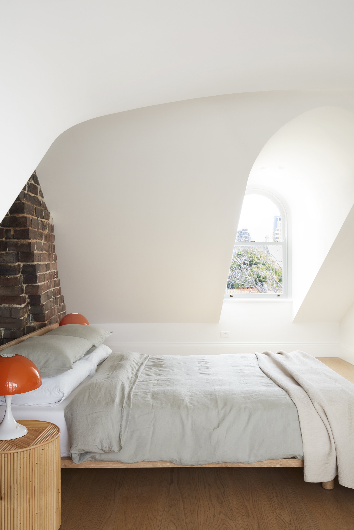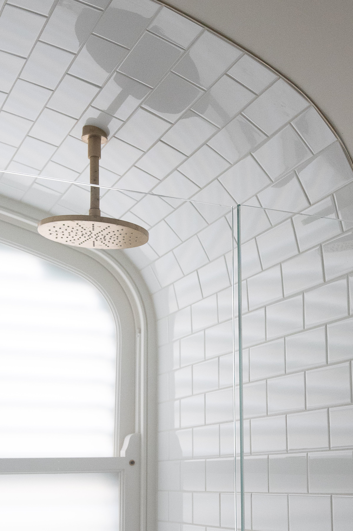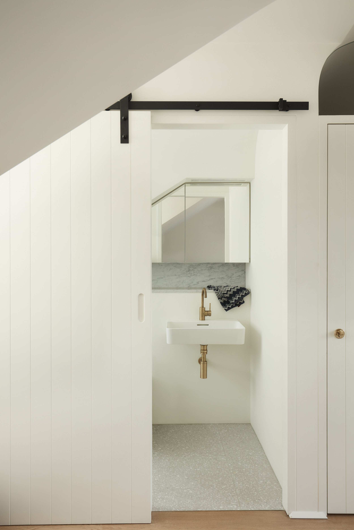redfern RENO
Completed 2020
A project collaborating with Luigi Rosselli Architects & Kinn Construction which involved substantial alterations and additions to a terrace in Redfern.
Spread over 4 levels, the works involved the inclusion of 4 vaulted dormer windows, each clad in the standing seam roofing.
The largest dormer projection stands proudly at the rear of the site fronting the rear laneway. The metal clad form reflects the industrial grunge of the streetscape yet with a hint of playfulness. The timber privacy screens included throughout the build provide a security measure, solar control as well as a level control in engaging with the neighbourhood beyond. The operability of the screens create a dynamism to the built forms depending on the light, privacy requirements and the use of the internal spaces at any particular moment.
The living areas open to a light drenched courtyard at the rear which links the garage studio and the terrace house. Taller planting flanks both the side boundaries to frame the view of the studio dormer. Through the veil of the sculptural frangipani, the dormer form and the sliding door to the garage below playfully sitting off centre to one another.
Internally a lightweight steel stair is slimmed down to it’s barest essentials to try and draw light down to the lower spaces of the terrace.
The dormers are also equally dramatic internally with the sweeping curves of the plasterboard ceilings.
Photography: Prue Ruscoe & Chloe Rayfield
Builder: Kinn Construction
Styling: Genevieve Bridger

